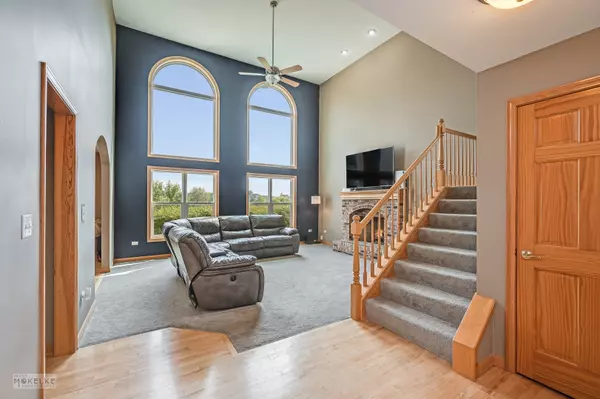For more information regarding the value of a property, please contact us for a free consultation.
344 Morgan Valley DR Oswego, IL 60543
Want to know what your home might be worth? Contact us for a FREE valuation!

Our team is ready to help you sell your home for the highest possible price ASAP
Key Details
Sold Price $425,000
Property Type Single Family Home
Sub Type Detached Single
Listing Status Sold
Purchase Type For Sale
Square Footage 2,591 sqft
Price per Sqft $164
Subdivision Deerpath Creek
MLS Listing ID 11866404
Sold Date 10/20/23
Style Traditional
Bedrooms 4
Full Baths 2
Half Baths 1
HOA Fees $12/ann
Year Built 1999
Annual Tax Amount $9,876
Tax Year 2022
Lot Dimensions 94 X 145 X 65 X 144
Property Description
Immensely Charming and Updated home nestled in the quiet and coveted community of Deerpath Creek, this 4BR/3BA, 2,591sqft residence immediately captures attention with beautiful BRAND-NEW siding (Aug. 2023), stately exterior brick accents, and a blissfully private lot overlooking a nature preserve! Remarkably filled with natural light, the stunning interior welcomes with stylish wood flooring, a captivating color scheme, wood trim, soft color carpeting(2020), an elegant formal dining room, and an expansive living room with soaring two-story ceilings, oversized custom windows, a cozy fireplace, and an open staircase. Enjoy all of your holiday gathers in the upgraded gourmet kitchen, which dazzles with stainless-steel appliances, granite countertops, breakfast bar, eat in table space, and an adjoining three-seasons sunroom. During the blissful midwestern summers, bask in the scenic outdoor space, which has relaxing views and a sprawling stamped concrete patio. After a long day, retire to the massive primary bedroom with tray ceilings, walk-in closet, and a luxe en suite. Each additional bedroom is generously sized. Other features: attached 3-car garage, laundry room, new Pella windows throughout(2022), unfinished basement w/rough-in plumbing, electric pet fence, only 2.2-miles to Downtown Oswego, quick 46-mile drive to Downtown Chicago, near shopping, restaurants, and schools, and more! Call now for your tour!--
Location
State IL
County Kendall
Area Oswego
Rooms
Basement Full
Interior
Interior Features Vaulted/Cathedral Ceilings, Hardwood Floors, First Floor Laundry
Heating Natural Gas, Forced Air
Cooling Central Air
Fireplaces Number 1
Fireplaces Type Wood Burning, Gas Starter
Fireplace Y
Appliance Range, Microwave, Dishwasher, Refrigerator, Washer, Dryer, Disposal
Exterior
Exterior Feature Patio, Hot Tub, Porch Screened, Brick Paver Patio
Garage Attached
Garage Spaces 3.0
Community Features Park, Curbs, Sidewalks, Street Paved
Waterfront false
Roof Type Asphalt
Building
Lot Description Nature Preserve Adjacent
Sewer Public Sewer
Water Public
New Construction false
Schools
Elementary Schools Prairie Point Elementary School
Middle Schools Traughber Junior High School
High Schools Oswego High School
School District 308 , 308, 308
Others
HOA Fee Include Other
Ownership Fee Simple w/ HO Assn.
Special Listing Condition None
Read Less

© 2024 Listings courtesy of MRED as distributed by MLS GRID. All Rights Reserved.
Bought with Mark Vaccaro • Century 21 Circle
GET MORE INFORMATION




