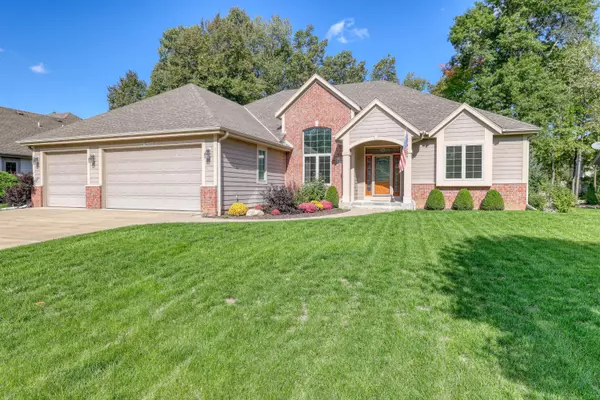Bought with Realty Executives - Integrity
For more information regarding the value of a property, please contact us for a free consultation.
N77W22980 S Coldwater Cir Sussex, WI 53089
Want to know what your home might be worth? Contact us for a FREE valuation!
Our team is ready to help you sell your home for the highest possible price ASAP
Key Details
Sold Price $600,000
Property Type Single Family Home
Listing Status Sold
Purchase Type For Sale
Square Footage 3,300 sqft
Price per Sqft $181
Subdivision Coldwater Creek
MLS Listing ID 1854084
Sold Date 11/17/23
Style 1 Story,Exposed Basement
Bedrooms 4
Full Baths 3
Half Baths 1
HOA Fees $23/ann
Year Built 2009
Annual Tax Amount $6,312
Tax Year 2022
Lot Size 0.340 Acres
Acres 0.34
Property Description
Immaculate well-maintained 4 bedroom, 3.5 bath split ranch in desirable Coldwater Creek Subdivision. Enter this exquisite home through an arched entry foyer which leads to a formal dining room and a sun filled great room. Special features throughout include coffered ceilings, beautiful crown moldings, large windows and 9' ceilings. Gourmet kitchen includes custom granite, cherry cabinets, stainless steel appliances, hardwood floors and walk-in pantry. Large master bath with dual sinks and custom oversized tile shower. Finished lower level with an additional bedroom, full bath and 9' ceilings. Quality features throughout. Tank-less Water Heater, extra wide casing, roughed in cental vac., Kohler fixtures. Leaf filter syst. trans. warranty. All Situated on a beautiful mature lot
Location
State WI
County Waukesha
Zoning RES
Rooms
Basement 8+ Ceiling, Finished, Full, Full Size Windows, Poured Concrete, Radon Mitigation, Shower
Interior
Interior Features Cable TV Available, Gas Fireplace, Natural Fireplace, Pantry, Walk-In Closet(s)
Heating Natural Gas
Cooling Forced Air
Flooring No
Appliance Dishwasher, Disposal, Dryer, Microwave, Oven, Range, Refrigerator, Washer, Water Softener Owned
Exterior
Exterior Feature Brick, Fiber Cement
Parking Features Electric Door Opener
Garage Spaces 3.5
Accessibility Bedroom on Main Level, Full Bath on Main Level, Laundry on Main Level, Open Floor Plan
Building
Architectural Style Colonial, Ranch
Schools
Elementary Schools Woodside
Middle Schools Templeton
High Schools Hamilton
School District Hamilton
Read Less

Copyright 2025 Multiple Listing Service, Inc. - All Rights Reserved



