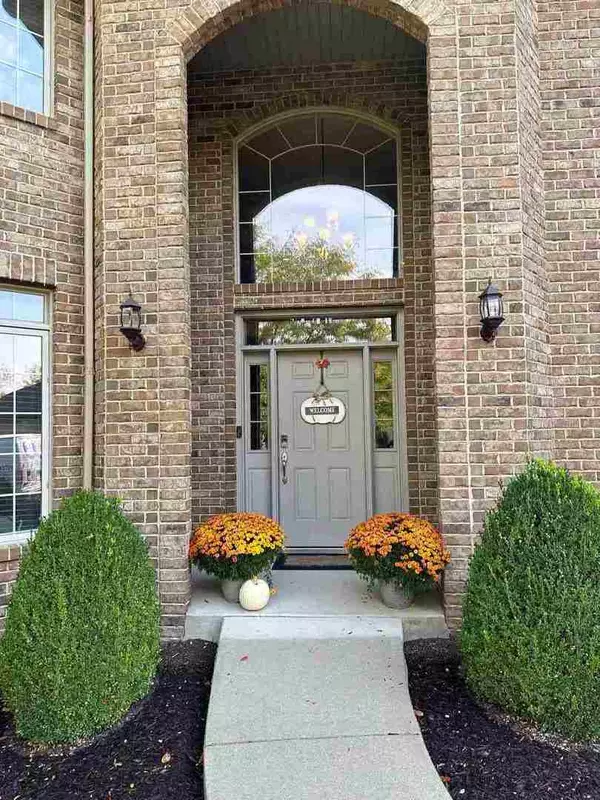For more information regarding the value of a property, please contact us for a free consultation.
7 Crenshaw CT Bolingbrook, IL 60490
Want to know what your home might be worth? Contact us for a FREE valuation!

Our team is ready to help you sell your home for the highest possible price ASAP
Key Details
Sold Price $862,000
Property Type Single Family Home
Sub Type Detached Single
Listing Status Sold
Purchase Type For Sale
Square Footage 5,100 sqft
Price per Sqft $169
Subdivision Fairways Of Augusta
MLS Listing ID 11910662
Sold Date 11/17/23
Bedrooms 4
Full Baths 5
HOA Fees $33/ann
Year Built 2008
Annual Tax Amount $15,830
Tax Year 2022
Lot Dimensions 12243
Property Description
Kitchens are where families gather! Your home features a beautiful custom built kitchen and extra-large island creating a perfect gathering spot for friends and family. The kitchen and open concept floor space join the vaulted ceiling living area, as well as a bump out breakfast area turret and access to a large deck to the back yard. Life's activities throughout the home are via the formal dining room, living room and reading room on the main floor. Office / den is also on the main floor with French Doors, and faces the back yard with lots of natural light for great productivity. Beautiful hard wood floors with new finish on the main floor. Lots of private space in the 4 bedrooms and 5 full bathrooms. Primary bedroom has a bump out reading cove by bright windows, large master bath with whirlpool tub and walk in closet. Three (3) additional bedrooms with bathrooms connected to each. Rec room fun! A fully finished basement includes a large basement kitchen and full bathroom. The 9ft ceilings give a spacious feel with wide open rec room area, perfect for family/children together time. Plenty of storage space with shelves inside the basement utility room. Space for fitness and gear. Outdoor living is on the large deck for relaxing and grilling via natural gas access for your grill. Walkout access to the back yard is also via French Doors from the basement. Beautiful hot tub with built in deck around it. Welcoming neighborhood: This Cul-du-sac situated home brings a relaxing, quiet front yard. The 3-car garage brings a wide driveway with an in-ground basketball hoop. Community open area, gazebo and water features along walking paths. Schools are the excellent Neuqua Valley High School, Gregory Middle School and walking distance to Builta Elementary school. Shopping and night life are not far at the Naperville Riverwalk and Bolingbrook's Promenade Mall. O'Hare and Midway airports 45mins. Short distance access to highways and commuting. The Naperbrook Golf Course and Bolingbrook Golf course are 5-10mins drive.
Location
State IL
County Will
Area Bolingbrook
Rooms
Basement Full, Walkout
Interior
Interior Features Vaulted/Cathedral Ceilings, Skylight(s), Hot Tub, Hardwood Floors, In-Law Arrangement, First Floor Laundry
Heating Natural Gas, Forced Air, Sep Heating Systems - 2+, Indv Controls, Zoned
Cooling Central Air, Zoned
Fireplaces Number 1
Fireplaces Type Wood Burning, Gas Log, Gas Starter
Equipment Humidifier, TV-Cable, TV-Dish, Ceiling Fan(s), Sump Pump
Fireplace Y
Appliance Double Oven, Microwave, Dishwasher, Refrigerator, Bar Fridge, Washer, Dryer, Disposal
Exterior
Exterior Feature Deck, Hot Tub, Outdoor Grill
Garage Attached
Garage Spaces 3.0
Community Features Airport/Runway, Lake, Sidewalks
Waterfront false
Roof Type Asphalt
Building
Lot Description Cul-De-Sac
Sewer Public Sewer
Water Public
New Construction false
Schools
Elementary Schools Builta Elementary School
Middle Schools Crone Middle School
High Schools Neuqua Valley High School
School District 204 , 204, 204
Others
HOA Fee Include Exterior Maintenance,Lawn Care
Ownership Fee Simple w/ HO Assn.
Special Listing Condition None
Read Less

© 2024 Listings courtesy of MRED as distributed by MLS GRID. All Rights Reserved.
Bought with Tanu Singh • john greene, Realtor
GET MORE INFORMATION




