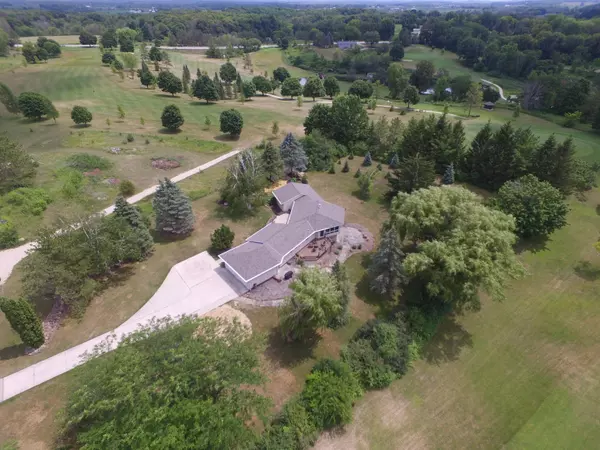Bought with First Weber-Fond du Lac
For more information regarding the value of a property, please contact us for a free consultation.
N1998 N River Rd Auburn, WI 53010
Want to know what your home might be worth? Contact us for a FREE valuation!
Our team is ready to help you sell your home for the highest possible price ASAP
Key Details
Sold Price $534,000
Property Type Single Family Home
Listing Status Sold
Purchase Type For Sale
Square Footage 2,413 sqft
Price per Sqft $221
MLS Listing ID 1842396
Sold Date 11/30/23
Style 1 Story
Bedrooms 3
Full Baths 2
Year Built 1980
Annual Tax Amount $3,741
Tax Year 2022
Lot Size 1.200 Acres
Acres 1.2
Property Description
This exceptional, move in ready country ranch is nestled in the heart of Auburn Bluffs Golf Course. It includes an extensive list of upgraded amenities & modern finishes. The completely renovated main floor offers an open concept Kitchen, dining, & LR area w/a gas view-thru fireplace . The kitchen includes custom Dura Supreme Cabinets, Cambria counter tops & SS appliance package. The1st floor has all new south facing windows, interior doors, trim, retextured ceiling & walls, & can lighting, to the dining, LR, 2 Bedrooms, Bath & Laundry room. Enjoy a bonus workout room. The LL includes a spacious family room & MBR suite with WIC , renovated M Bath & library area. Granite Landscaping surrounds the entire home, offering privacy w/ mature trees & Trex Composite Decking w/ cable railing.
Location
State WI
County Fond Du Lac
Zoning Residential
Rooms
Basement Block, Finished, Full, Radon Mitigation, Sump Pump, Walk Out/Outer Door
Interior
Interior Features Cable TV Available, Gas Fireplace, High Speed Internet, Walk-In Closet(s), Wood or Sim. Wood Floors
Heating Natural Gas
Cooling Central Air, Radiant
Flooring No
Appliance Dishwasher, Dryer, Microwave, Oven, Range, Refrigerator, Washer, Water Softener Owned
Exterior
Exterior Feature Aluminum/Steel, Vinyl
Parking Features Electric Door Opener
Garage Spaces 2.5
Accessibility Bedroom on Main Level, Full Bath on Main Level, Laundry on Main Level, Open Floor Plan
Building
Lot Description Rural
Architectural Style Ranch
Schools
Middle Schools Campbellsport
High Schools Campbellsport
School District Campbellsport
Read Less

Copyright 2025 Multiple Listing Service, Inc. - All Rights Reserved



