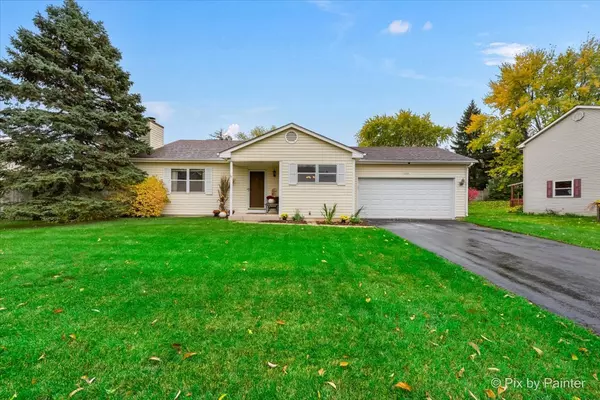For more information regarding the value of a property, please contact us for a free consultation.
1335 N Parkview TER Algonquin, IL 60102
Want to know what your home might be worth? Contact us for a FREE valuation!

Our team is ready to help you sell your home for the highest possible price ASAP
Key Details
Sold Price $290,000
Property Type Single Family Home
Sub Type Detached Single
Listing Status Sold
Purchase Type For Sale
Square Footage 1,362 sqft
Price per Sqft $212
Subdivision High Hill Farms
MLS Listing ID 11917769
Sold Date 12/01/23
Style Quad Level
Bedrooms 3
Full Baths 2
Year Built 1983
Annual Tax Amount $5,589
Tax Year 2022
Lot Dimensions 80X120X80X120
Property Description
WONDERFUL QUAD LEVEL HOME IN HIGH HILL FARMS SUBDIVISION. NOTHING TO DO BUT UNPACK YOUR BOXES AND START ENJOYING YOUR NEW HOME. WHAT A JOY IT WILL BE MAKING MEALS IN YOUR UPDATED KITCHEN WITH QUALITY THOMASVILLE CABINETS AND CORIAN COUNTER TOPS. COZY UP TO THE GAS STARTER FIREPLACE THIS WINTER IN THE SPACIOUS LIVING ROOM. BASEMENT IS READY TO FINISH FOR MORE LIVING SPACE IF NEEDED. TREE LINED BACK YARD GIVES LOTS OF PRIVACY. WONDERFUL LOCATION CLOSE TO SCHOOLS AND PARKS. SHORT DISTANCE TO THE NEWLY RENOVATED DOWNTOWN AREA AND THE RANDALL ROAD CORRIDOR. PROPERTY BEING SOLD AS-IS SELLER IS NOT AWARE OF ANY DEFECTS.
Location
State IL
County Mc Henry
Area Algonquin
Rooms
Basement Full
Interior
Heating Natural Gas, Forced Air
Cooling Central Air
Fireplaces Number 1
Fireplaces Type Gas Log, Gas Starter
Fireplace Y
Appliance Range, Microwave, Dishwasher, Refrigerator, Washer, Dryer
Exterior
Garage Attached
Garage Spaces 2.0
Community Features Curbs, Sidewalks, Street Lights
Waterfront false
Building
Sewer Public Sewer
Water Public
New Construction false
Schools
Elementary Schools Neubert Elementary School
Middle Schools Westfield Community School
High Schools H D Jacobs High School
School District 300 , 300, 300
Others
HOA Fee Include None
Ownership Fee Simple
Special Listing Condition None
Read Less

© 2024 Listings courtesy of MRED as distributed by MLS GRID. All Rights Reserved.
Bought with Kay Wirth • RE/MAX Suburban, LLC.
GET MORE INFORMATION




