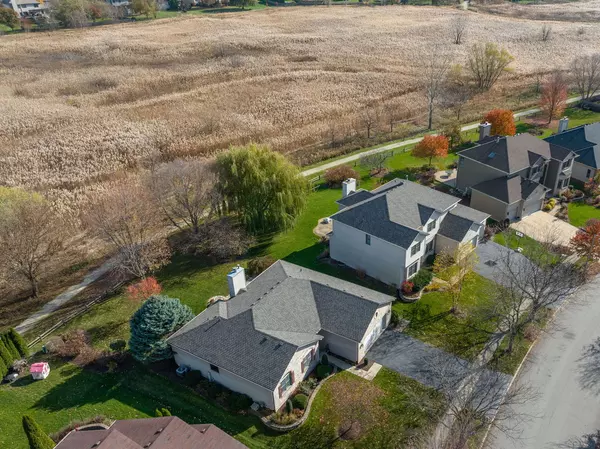For more information regarding the value of a property, please contact us for a free consultation.
338 Prairieview DR Oswego, IL 60543
Want to know what your home might be worth? Contact us for a FREE valuation!

Our team is ready to help you sell your home for the highest possible price ASAP
Key Details
Sold Price $385,000
Property Type Single Family Home
Sub Type Detached Single
Listing Status Sold
Purchase Type For Sale
Square Footage 1,809 sqft
Price per Sqft $212
Subdivision Deerpath Creek
MLS Listing ID 11924607
Sold Date 12/15/23
Style Traditional
Bedrooms 3
Full Baths 2
HOA Fees $13/ann
Year Built 2004
Annual Tax Amount $8,487
Tax Year 2022
Lot Size 10,454 Sqft
Lot Dimensions 69.17X138.33X89.29X143.91
Property Description
Walking out the backdoor of this almost 2,000sf ranch home, you will discover the tranquility of a private backyard with a spacious patio that overlooks the beautiful nature preserve. This home is a rare find - no backyard neighbors, a beautiful view, 1 floor living, a full/huge unfinished basement with shelving and an oversized 2 car garage with an access door to the sidewalk leading to the backyard. The roof and furnace are new within the last year! The kitchen has corian counters, an island with extra seating/storage, a pantry with pull out drawers, a desk/work station and even a lazy Susan! This original owner even added 2 windows to the eating area to enhance the views of the nature preserve! The huge, open great room has a dramatic vaulted ceiling with a brick fireplace flanked by 2 windows and a ceiling fan/light. The master suite also has a vaulted ceiling in the bedroom & bathroom with a huge 9x7 walk in closet. The private bathroom has double sinks, a separate shower, jetted tub and ceramic floor. The other 2 bedrooms have generous closets and both share a full hallway bathroom. All 3 bedrooms have ceiling fans/lights and fresh carpet! The main floor laundry room has a convenient 4x3 deep closet, a utility sink with a vanity, a washer/dryer that will stay with the home and an access door to the garage. The location of this home is so convenient to all the local amenities. Walking out the front door in either direction will lead you to1 of the 2 neighborhood parks. The community skate park, splash pad and sled hill are all within walking distance. Shopping and restaurants are nearby and the quaint downtown Oswego is just a quick bike ride away! If you prefer, simply relax on your patio and watch the seasons change in the nature preserve - simply stunning! Welcome to 338 Prairieview Dr in Deerpath Creek!
Location
State IL
County Kendall
Area Oswego
Rooms
Basement Full
Interior
Interior Features Vaulted/Cathedral Ceilings, Hardwood Floors, First Floor Bedroom, First Floor Laundry, First Floor Full Bath, Walk-In Closet(s)
Heating Natural Gas, Forced Air
Cooling Central Air
Fireplaces Number 1
Fireplaces Type Gas Starter
Equipment Water-Softener Owned, CO Detectors, Ceiling Fan(s), Sump Pump, Backup Sump Pump;
Fireplace Y
Appliance Range, Microwave, Dishwasher, Refrigerator, Washer, Dryer, Disposal, Water Softener Owned
Laundry Sink
Exterior
Exterior Feature Patio, Storms/Screens
Garage Attached
Garage Spaces 2.0
Community Features Park, Sidewalks, Street Lights, Street Paved
Waterfront false
Roof Type Asphalt
Building
Lot Description Nature Preserve Adjacent
Sewer Public Sewer
Water Public
New Construction false
Schools
Elementary Schools Prairie Point Elementary School
Middle Schools Traughber Junior High School
High Schools Oswego High School
School District 308 , 308, 308
Others
HOA Fee Include Other
Ownership Fee Simple w/ HO Assn.
Special Listing Condition None
Read Less

© 2024 Listings courtesy of MRED as distributed by MLS GRID. All Rights Reserved.
Bought with Kelly Michelson • Baird & Warner
GET MORE INFORMATION




