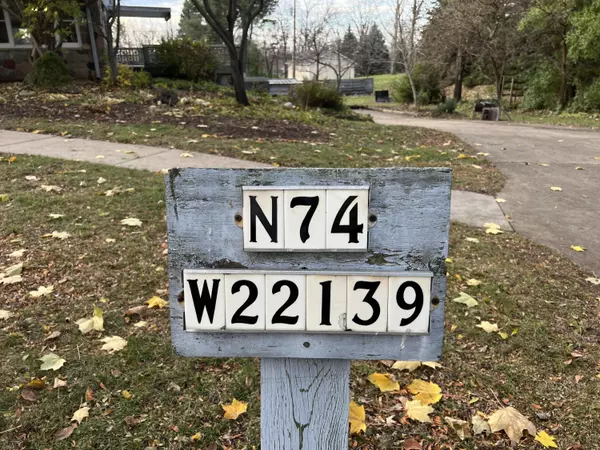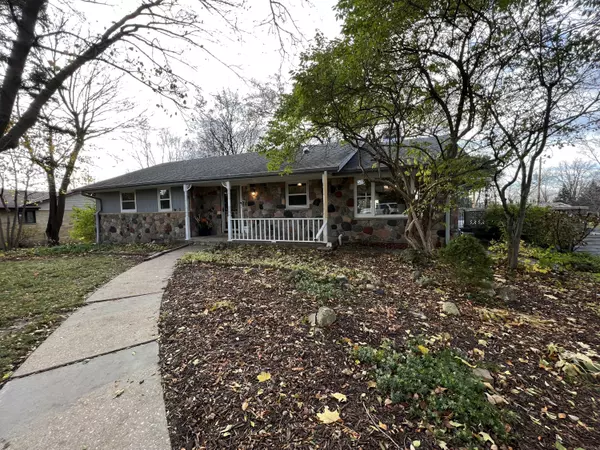Bought with RE/MAX Legacy
For more information regarding the value of a property, please contact us for a free consultation.
N74W22139 Alta Vista Dr Lisbon, WI 53089
Want to know what your home might be worth? Contact us for a FREE valuation!
Our team is ready to help you sell your home for the highest possible price ASAP
Key Details
Sold Price $362,700
Property Type Single Family Home
Listing Status Sold
Purchase Type For Sale
Square Footage 2,350 sqft
Price per Sqft $154
Subdivision Bon Aire
MLS Listing ID 1856718
Sold Date 12/19/23
Style Exposed Basement
Bedrooms 4
Full Baths 2
Year Built 1961
Annual Tax Amount $3,349
Tax Year 2022
Lot Size 0.510 Acres
Acres 0.51
Property Description
Enjoy the beauty of knowing that this custom 1961 ranch home with fieldstone has never before been on the market. Handcrafted by the prior owner, this home sits on a half acre lot with 4 bedrooms, 2 baths, kitchen, dinnette, spacious living room along with a finished lower level perfect for entertaining. This home features hardwood flooring, tile and vinyl plank. Property is complete with wood burner, plenty of storage and workshop. The 1/2 acre lot features mature trees and plantings, and offers an incredible patio above basement garage parking. Enjoy the easy living lifestyle of Lisbon with the quick proximity to Sussex and Menomonee Falls, for shopping, restaurants and entertainment.Endless opportunities begin here-Book your showing today!
Location
State WI
County Waukesha
Zoning Residential
Rooms
Basement Block, Finished, Full, Full Size Windows, Stone, Walk Out/Outer Door
Interior
Interior Features Cable TV Available, Natural Fireplace
Heating Natural Gas
Cooling Radiant
Flooring No
Appliance Cooktop, Dishwasher, Dryer, Oven, Refrigerator, Washer, Water Softener Rented, Window A/C
Exterior
Exterior Feature Stone
Parking Features Access to Basement, Built-in under Home
Garage Spaces 2.0
Accessibility Bedroom on Main Level, Full Bath on Main Level
Building
Architectural Style Ranch
Schools
Elementary Schools Lannon
Middle Schools Templeton
High Schools Hamilton
School District Hamilton
Read Less

Copyright 2025 Multiple Listing Service, Inc. - All Rights Reserved



