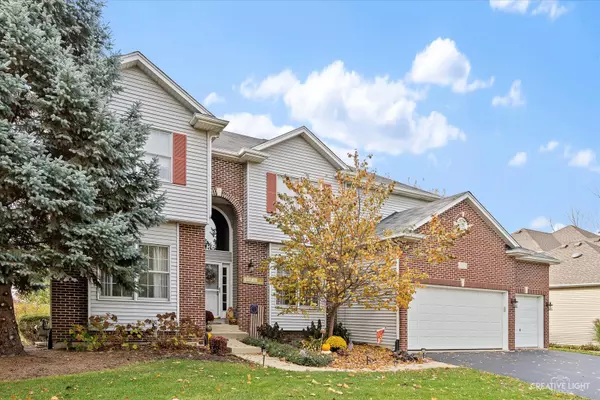For more information regarding the value of a property, please contact us for a free consultation.
515 Danbury DR Oswego, IL 60543
Want to know what your home might be worth? Contact us for a FREE valuation!

Our team is ready to help you sell your home for the highest possible price ASAP
Key Details
Sold Price $500,000
Property Type Single Family Home
Sub Type Detached Single
Listing Status Sold
Purchase Type For Sale
Square Footage 3,037 sqft
Price per Sqft $164
Subdivision Deerpath Creek
MLS Listing ID 11921474
Sold Date 12/21/23
Style Traditional
Bedrooms 5
Full Baths 3
Half Baths 1
HOA Fees $11/ann
Year Built 2001
Annual Tax Amount $10,208
Tax Year 2022
Lot Size 0.303 Acres
Lot Dimensions 80X165
Property Description
Remarkable family home with over 4,500 square feet of finished living space! Enter into this immaculate kept home through the grand foyer...formal living room for special occasions and dining room for family dinners to your left and right. Gleaming hardwood floors lead to the cozy, two-story family room with wood burning, gas starter fireplace that opens to the gorgeous island kitchen with LG SS appliance package, granite countertops and pantry. Large area for table and easy entertaining! An in-home office overlooking the backyard, 1/2 bath and separate laundry facility wrap up the first floor. The upstairs overlooks the family room and foyer from the railed balcony allowing you to see the grandeur of this home! Enter into the master bedroom with tray ceiling, ensuite bathroom with jacuzzi tub, separate shower, double sinks and large walk in closet. 3 additional bedrooms with ample closet space and a full bathroom. The English basement is fully finished with a wet bar, full bathroom, a 5th bedroom/playroom with closets, a workshop and storage space. Find additional entertainment space on the oversized, updated deck with pergola and patio in this private backyard retreat! Home backs up to walking trail and the prairie area of Deerpath Creek. 3 car garage with overhead storage. You don't want to miss this home! Schedule your private tour today!
Location
State IL
County Kendall
Area Oswego
Rooms
Basement Full, English
Interior
Interior Features Vaulted/Cathedral Ceilings, Bar-Wet, Hardwood Floors, First Floor Laundry, Walk-In Closet(s), Open Floorplan, Some Carpeting, Granite Counters, Separate Dining Room, Some Wall-To-Wall Cp, Pantry, Workshop Area (Interior)
Heating Natural Gas
Cooling Central Air
Fireplaces Number 1
Fireplaces Type Wood Burning, Gas Starter
Fireplace Y
Laundry Gas Dryer Hookup, Electric Dryer Hookup
Exterior
Exterior Feature Deck, Patio, Porch
Garage Attached
Garage Spaces 3.0
Community Features Park, Curbs, Sidewalks, Street Lights, Street Paved
Waterfront false
Roof Type Asphalt
Building
Lot Description Nature Preserve Adjacent, Landscaped
Sewer Public Sewer
Water Public
New Construction false
Schools
Elementary Schools Prairie Point Elementary School
Middle Schools Traughber Junior High School
High Schools Oswego High School
School District 308 , 308, 308
Others
HOA Fee Include Insurance
Ownership Fee Simple w/ HO Assn.
Special Listing Condition None
Read Less

© 2024 Listings courtesy of MRED as distributed by MLS GRID. All Rights Reserved.
Bought with Jannette Buckley • Coldwell Banker Real Estate Group
GET MORE INFORMATION




