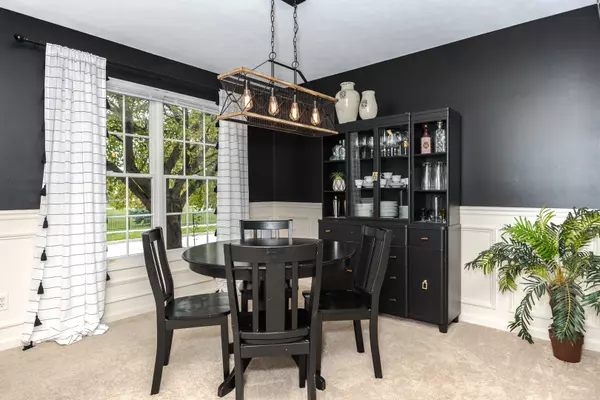For more information regarding the value of a property, please contact us for a free consultation.
1405 Hull ST Normal, IL 61761
Want to know what your home might be worth? Contact us for a FREE valuation!

Our team is ready to help you sell your home for the highest possible price ASAP
Key Details
Sold Price $212,000
Property Type Townhouse
Sub Type Townhouse-2 Story
Listing Status Sold
Purchase Type For Sale
Square Footage 2,748 sqft
Price per Sqft $77
Subdivision Savannah Green
MLS Listing ID 11919579
Sold Date 01/02/24
Bedrooms 3
Full Baths 2
Half Baths 1
HOA Fees $5/ann
Rental Info Yes
Year Built 2002
Annual Tax Amount $4,279
Tax Year 2022
Lot Dimensions 32 X 94
Property Description
Beautifully renovated 2-story townhome in a prime location across from the park in Savannah Green! Updated kitchen features newer white cabinetry, all stainless appliances, trendy counters, tile backsplash, vinyl plank flooring & walk-in pantry. Newer light fixtures throughout. Spacious family room boasts corner fireplace with gas insert & slate tile to ceiling. Generous room sizes including massive primary suite with private bath, cathedral ceiling, & giant custom walk-in closet. Nest thermostat, digital door locks on all exterior doors, and Nest video doorbell to remain. 2nd floor laundry. Unfinished basement with partially finished room-just needs trim, includes egress & rough-in for bath. Huge yard & 2-car detached garage with built in cabinetry for workshop. Association offers member only use clubhouse.
Location
State IL
County Mc Lean
Area Normal
Rooms
Basement Full
Interior
Interior Features Vaulted/Cathedral Ceilings, Wood Laminate Floors, Second Floor Laundry, Storage, Walk-In Closet(s), Open Floorplan, Separate Dining Room, Some Storm Doors, Pantry
Heating Forced Air, Natural Gas
Cooling Central Air
Fireplaces Number 1
Fireplaces Type Gas Log
Equipment Ceiling Fan(s), Sump Pump, Radon Mitigation System
Fireplace Y
Appliance Range, Microwave, Dishwasher, Refrigerator, Washer, Dryer, Stainless Steel Appliance(s)
Laundry Gas Dryer Hookup, Electric Dryer Hookup
Exterior
Exterior Feature Patio
Garage Detached
Garage Spaces 2.0
Amenities Available Park, Party Room, Ceiling Fan, Patio, School Bus
Building
Lot Description Landscaped, Mature Trees, Sidewalks, Streetlights
Story 2
Sewer Public Sewer
Water Public
New Construction false
Schools
Elementary Schools Fairview Elementary
Middle Schools Chiddix Jr High
High Schools Normal Community High School
School District 5 , 5, 5
Others
HOA Fee Include Other
Ownership Fee Simple w/ HO Assn.
Special Listing Condition None
Pets Description Cats OK, Dogs OK
Read Less

© 2024 Listings courtesy of MRED as distributed by MLS GRID. All Rights Reserved.
Bought with Rhendy Bradshaw • RE/MAX Rising
GET MORE INFORMATION




