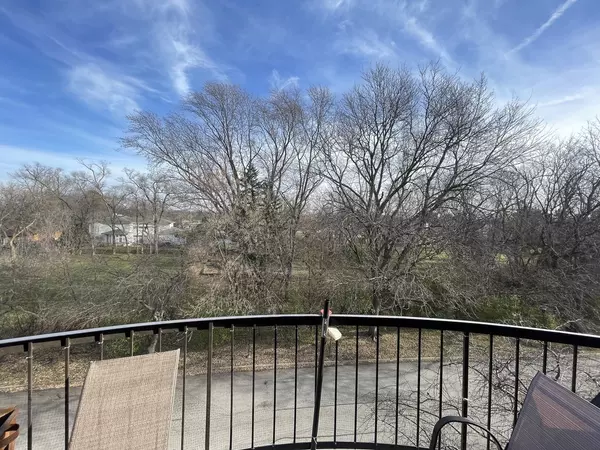For more information regarding the value of a property, please contact us for a free consultation.
1615 E CENTRAL RD #415B Arlington Heights, IL 60005
Want to know what your home might be worth? Contact us for a FREE valuation!

Our team is ready to help you sell your home for the highest possible price ASAP
Key Details
Sold Price $233,500
Property Type Condo
Sub Type Condo
Listing Status Sold
Purchase Type For Sale
Square Footage 1,345 sqft
Price per Sqft $173
Subdivision Dana Point
MLS Listing ID 11944629
Sold Date 01/10/24
Bedrooms 2
Full Baths 2
HOA Fees $515/mo
Rental Info Yes
Year Built 1968
Annual Tax Amount $3,614
Tax Year 2022
Lot Dimensions COMMON
Property Description
Motivated! PRIVACY ON 4TH FLOOR CORNER UNIT ! Come and see it today. Spacious top floor end unit beautifully updated. Oak hardwood floors throughout ( Including the bedrooms) all vinyl double pane widows and patio/balcony sliders, open concept kitchen w/breakfast bar, 42" maple cabinets with stainless steel appliances. New light fixtures. Both baths renovated. Master bedroom is spacious and has a great natural light. This is one unique unit with beautiful balcony facing tall trees which will give you a beautiful scenery in all seasons. Extra storage unit, 1 car garage space #4 (Included in asking price ). This is the only building with "Direct elevator access to underground parking" . (Subdivision has Pace Bus service to Metra in commuter hours.) There is nothing you should do. This is a move in ready home. Make it yours!
Location
State IL
County Cook
Area Arlington Heights
Rooms
Basement None
Interior
Interior Features Hardwood Floors, Flexicore, Built-in Features, Walk-In Closet(s), Pantry
Heating Electric, Forced Air
Cooling Central Air
Fireplace N
Appliance Range, Microwave, Dishwasher, Refrigerator, Disposal, Stainless Steel Appliance(s)
Laundry Common Area
Exterior
Exterior Feature Balcony, Storms/Screens, End Unit
Garage Attached
Garage Spaces 1.0
Amenities Available Coin Laundry, Elevator(s), Storage, Party Room, Pool, Security Door Lock(s), Tennis Court(s)
Waterfront false
Roof Type Rubber
Building
Lot Description Common Grounds, Landscaped
Story 4
Sewer Public Sewer
Water Public
New Construction false
Schools
Elementary Schools Fairview Elementary School
Middle Schools Lincoln Junior High School
High Schools Prospect High School
School District 57 , 57, 214
Others
HOA Fee Include Water,Parking,Insurance,Security,Clubhouse,Pool,Exterior Maintenance,Lawn Care,Scavenger,Snow Removal
Ownership Condo
Special Listing Condition None
Pets Description Cats OK
Read Less

© 2024 Listings courtesy of MRED as distributed by MLS GRID. All Rights Reserved.
Bought with Susan Yon Hanson • Keller Williams Thrive
GET MORE INFORMATION




