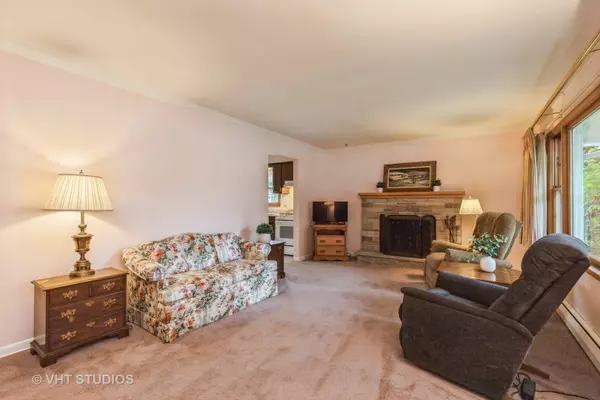For more information regarding the value of a property, please contact us for a free consultation.
2531 Walnut ST Waukegan, IL 60087
Want to know what your home might be worth? Contact us for a FREE valuation!

Our team is ready to help you sell your home for the highest possible price ASAP
Key Details
Sold Price $230,000
Property Type Single Family Home
Sub Type Detached Single
Listing Status Sold
Purchase Type For Sale
Square Footage 1,500 sqft
Price per Sqft $153
Subdivision Kren And Datos
MLS Listing ID 11907675
Sold Date 01/30/24
Style Ranch
Bedrooms 3
Full Baths 2
Year Built 1958
Annual Tax Amount $4,061
Tax Year 2022
Lot Size 7,100 Sqft
Lot Dimensions 60X115
Property Description
Super Cozy Well Maintained One Owner Ranch Home in a Desirable Neighborhood! The Front Porch welcomes you into the sundrenched living room with a beautiful Stone Fireplace! 3 Bedroom Home with Hardwood Flooring! Kitchen has that window at the Kitchen Sink that we all love! Laundry on Main and Laundry in the basement, you choose what's best for your lifestyle or use both! Basement Family Room is great for that overflow space needed! Workshop/Storage and a large Laundry Utility Room in the Basement too! Serene Backyard Space and a 2-1/2 Car Garage! Close to Preserve, lots of sidewalks to walk in this lovely neighborhood and Close to Schools!
Location
State IL
County Lake
Area Park City / Waukegan
Rooms
Basement Full
Interior
Interior Features Hardwood Floors, First Floor Bedroom, First Floor Laundry, First Floor Full Bath
Heating Natural Gas, Steam
Cooling Window/Wall Units - 2
Fireplaces Number 1
Fireplaces Type Wood Burning
Equipment Ceiling Fan(s)
Fireplace Y
Appliance Range, Dishwasher, Refrigerator, Washer, Dryer, Range Hood
Laundry Gas Dryer Hookup, In Kitchen, Multiple Locations, Sink
Exterior
Exterior Feature Deck, Porch
Parking Features Detached
Garage Spaces 2.5
Community Features Park, Curbs, Sidewalks, Street Lights, Street Paved
Roof Type Asphalt
Building
Lot Description Landscaped
Sewer Public Sewer
Water Public
New Construction false
Schools
School District 60 , 60, 60
Others
HOA Fee Include None
Ownership Fee Simple
Special Listing Condition None
Read Less

© 2024 Listings courtesy of MRED as distributed by MLS GRID. All Rights Reserved.
Bought with William Karner • Re/Max Cityview
GET MORE INFORMATION




