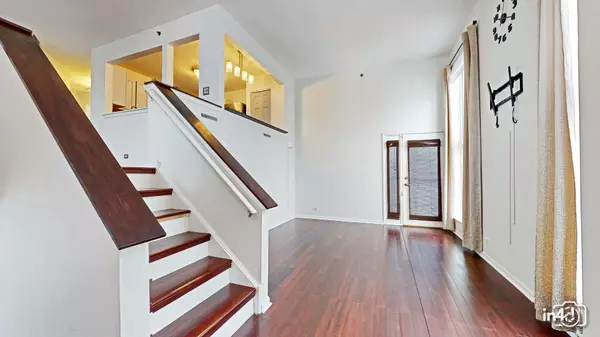For more information regarding the value of a property, please contact us for a free consultation.
320 Knollwood CT Bolingbrook, IL 60440
Want to know what your home might be worth? Contact us for a FREE valuation!

Our team is ready to help you sell your home for the highest possible price ASAP
Key Details
Sold Price $235,000
Property Type Condo
Sub Type Condo,Townhouse-2 Story
Listing Status Sold
Purchase Type For Sale
Square Footage 1,312 sqft
Price per Sqft $179
Subdivision Town Centre Park
MLS Listing ID 11960340
Sold Date 02/05/24
Bedrooms 2
Full Baths 1
Half Baths 1
HOA Fees $204/mo
Rental Info Yes
Year Built 1993
Annual Tax Amount $4,063
Tax Year 2022
Property Description
Welcome to the Town Centre Park townhomes of Bolingbrook! This impeccably maintained two-story end unit is the rarely available "Williamsburg Model," offering a unique and desirable living experience. As you step inside, you are greeted by the grandeur of a tri-level floorplan, featuring 12-foot tall ceilings in the spacious living room. This model stands out as the largest 2-bed, 1.5-bath unit offered by the builders, providing a single-family feel with the added benefit of maintenance-free townhome living. The unit boasts engineered hardwood floors throughout most living areas, creating a warm and inviting atmosphere. The updated kitchen features granite countertops, beautiful stacked natural stone ledger panel wall tiles for the backsplash, and newer appliances, including a dishwasher and over-range with a built-in air fryer replaced in late 2021, and a new microwave in 2022. The water heater was replaced in November 2019, and forms the heart of the highly efficient hydronic heating system. Say goodbye to separate hot dry air furnaces as this system ensures efficient, steady, and consistent heat throughout the winter months. Off the kitchen, a separate dining room offers park views across the street, allowing ample natural light to flood the space during the day. It also has a great view over the living room below if you wanted to catch a peek at the score of the game during your family get togethers! The extra-large primary bedroom with vaulted ceilings provides a luxurious retreat and en-suite experience with convenient access to the hall bathroom. The bathroom has received a stylish upgrade with granite double sink countertops and ceramic tile flooring. The finished English basement on the lower level adds versatility to the home, serving as a large flexible family room ideal for a home office, exercise room, or kids play area. Currently equipped with a laundry area featuring full-size machines and a powder room, future owners have the opportunity to convert this space into a full-size bath with a stackable laundry, as seen in some of the neighboring units. Conveniently located close to Pace Park-n-Ride, Promenade Mall, Park District facilities (Aquatic Center/Fitness Facility/Pelican Water Park), Rocket Ice Arena, Fountaindale Library, Post Office, Village Hall, and easy access to the 355 and 55 corridors, this townhome offers a perfect blend of comfort, convenience, and modern living. Don't miss the chance to make this exceptional property your new home!
Location
State IL
County Will
Area Bolingbrook
Rooms
Basement English
Interior
Interior Features Vaulted/Cathedral Ceilings, Hardwood Floors, Laundry Hook-Up in Unit, Some Carpeting, Some Wood Floors, Drapes/Blinds, Granite Counters, Some Storm Doors, Pantry
Heating Natural Gas, Forced Air, Steam
Cooling Central Air
Fireplaces Number 1
Fireplaces Type Gas Log
Equipment Fire Sprinklers, CO Detectors, Water Heater-Gas
Fireplace Y
Appliance Range, Microwave, Dishwasher, Refrigerator, Washer, Dryer, Disposal, Stainless Steel Appliance(s), Range Hood, Gas Cooktop, Gas Oven
Laundry In Unit
Exterior
Exterior Feature Deck, End Unit
Garage Attached
Garage Spaces 2.0
Amenities Available Park
Waterfront false
Roof Type Asphalt
Building
Lot Description Landscaped, Park Adjacent
Story 2
Sewer Public Sewer
Water Lake Michigan, Public
New Construction false
Schools
Elementary Schools Oak View Elementary School
Middle Schools Brooks Middle School
High Schools Bolingbrook High School
School District 365U , 365U, 365U
Others
HOA Fee Include Insurance,Exterior Maintenance,Lawn Care,Scavenger,Snow Removal
Ownership Fee Simple w/ HO Assn.
Special Listing Condition None
Pets Description Cats OK, Dogs OK
Read Less

© 2024 Listings courtesy of MRED as distributed by MLS GRID. All Rights Reserved.
Bought with Katherine Rubis • Berkshire Hathaway HomeServices Chicago
GET MORE INFORMATION




