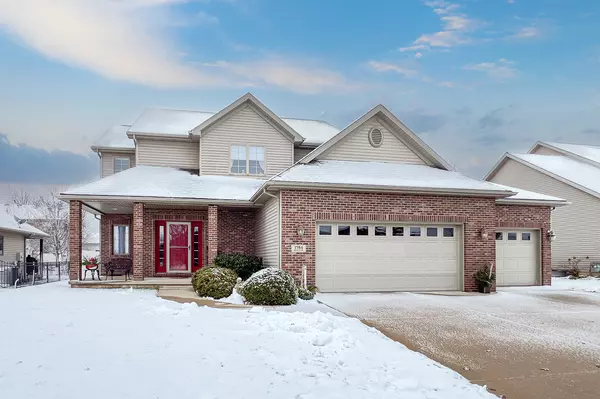For more information regarding the value of a property, please contact us for a free consultation.
1764 Beech ST Normal, IL 61761
Want to know what your home might be worth? Contact us for a FREE valuation!

Our team is ready to help you sell your home for the highest possible price ASAP
Key Details
Sold Price $435,000
Property Type Single Family Home
Sub Type Detached Single
Listing Status Sold
Purchase Type For Sale
Square Footage 3,609 sqft
Price per Sqft $120
Subdivision Wintergreen
MLS Listing ID 11959359
Sold Date 02/23/24
Style Traditional
Bedrooms 4
Full Baths 2
Half Baths 2
Year Built 2008
Annual Tax Amount $9,429
Tax Year 2022
Lot Dimensions 82X120
Property Description
Large and gorgeous meticulously kept home in Wintergreen. Shows like new construction. Open floor plan features spacious eat in kitchen, granite countertops, and custom maple cabinets, newer appliances including double oven. Lots of storage!! Large wide open family room with gas fireplace, dinning room or main floor office, and oversized first floor laundry room. Spacious master bedroom with walk in closet, whirlpool tub, custom tiled shower. Large bedrooms one features a window seat with storage. Full partially finished basement with oversized 2nd family room, bar and half bath. Two egress windows and ample unfinished storage space. Private backyard with stamped concrete patio, fenced in yard and new Pergola over large patio, new beautiful landscape has been added. Oversized deep heated 3 car garage with Epoxy flooring, Lots of room for a workshop or storage. New water heater, new humidifier added to furnace, new Battery back to sump pump and a whole house generator!
Location
State IL
County Mc Lean
Area Normal
Rooms
Basement Partial
Interior
Heating Natural Gas
Cooling Central Air
Fireplaces Number 1
Fireplace Y
Appliance Double Oven, Microwave, Dishwasher, Refrigerator
Exterior
Parking Features Attached
Garage Spaces 3.0
Building
Sewer Public Sewer
Water Public
New Construction false
Schools
Elementary Schools Prairieland Elementary
Middle Schools Parkside Jr High
High Schools Normal Community West High Schoo
School District 5 , 5, 5
Others
HOA Fee Include None
Ownership Fee Simple
Special Listing Condition None
Read Less

© 2024 Listings courtesy of MRED as distributed by MLS GRID. All Rights Reserved.
Bought with Non Member • NON MEMBER
GET MORE INFORMATION




