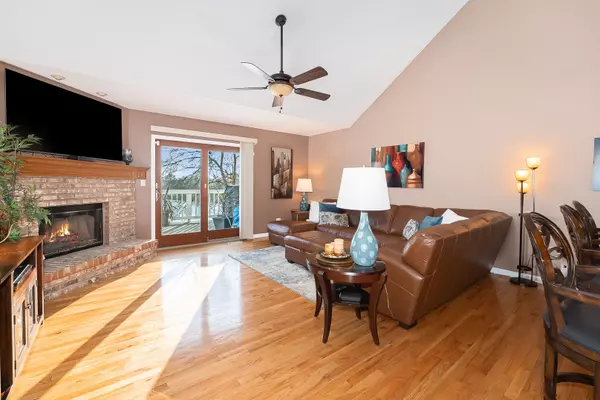For more information regarding the value of a property, please contact us for a free consultation.
3514 Lake Shore DR Joliet, IL 60431
Want to know what your home might be worth? Contact us for a FREE valuation!

Our team is ready to help you sell your home for the highest possible price ASAP
Key Details
Sold Price $330,000
Property Type Townhouse
Sub Type Townhouse-2 Story
Listing Status Sold
Purchase Type For Sale
Square Footage 2,048 sqft
Price per Sqft $161
Subdivision Townhomes On The Lake
MLS Listing ID 11971467
Sold Date 03/20/24
Bedrooms 4
Full Baths 3
Half Baths 1
HOA Fees $240/mo
Rental Info No
Year Built 1997
Annual Tax Amount $6,101
Tax Year 2022
Lot Dimensions 44.8 X 106.4 X 56.6 X 108.4
Property Description
Highest and Best Called for due 2/9/24 at 9am. Nestled within the serene landscape overlooking picturesque lake, this stunning property represents luxurious living at its finest. Boasting four spacious bedrooms and three and a half meticulously appointed baths, this home offers ample space for comfortable living and entertaining. The full walkout basement adds an extra dimension to the property, providing additional living space and endless possibilities for customization, additionally counts with an exercise room. From the moment you step inside, you'll be captivated by the soaring vaulted ceilings that lend an air of grandeur to the interior. Enjoy seamless indoor-outdoor living with retractable balcony shades that allow you to bask in the natural beauty of the surroundings while maintaining privacy and shade when desired. Stay warm during winter with the chimney located in the living room, this home is not only aesthetically pleasing but also move-in ready, offering peace of mind and convenience to buyers. Whether you're seeking a tranquil retreat or an entertainer's paradise, this home effortlessly combines style, comfort, and functionality to create a truly exceptional living experience. Located close to shopping center and I55. Siding and Roof from 2022, Water heater 2022, Washer & Dryer 2019, Sump pump 2018, All window treatments stay.
Location
State IL
County Will
Area Joliet
Rooms
Basement Walkout
Interior
Interior Features Vaulted/Cathedral Ceilings, Skylight(s), Hardwood Floors, First Floor Bedroom, First Floor Laundry, Storage, Walk-In Closet(s), Open Floorplan, Some Carpeting, Drapes/Blinds, Granite Counters, Separate Dining Room
Heating Natural Gas
Cooling Central Air
Fireplaces Number 1
Fireplaces Type Gas Starter
Fireplace Y
Appliance Range, Microwave, Dishwasher, Refrigerator, Washer, Dryer
Exterior
Exterior Feature Balcony, Patio
Garage Attached
Garage Spaces 2.0
Amenities Available None
Waterfront true
Building
Lot Description Water View
Story 2
Sewer Public Sewer
Water Public
New Construction false
Schools
Elementary Schools Grand Prairie Elementary School
Middle Schools Timber Ridge Middle School
High Schools Plainfield Central High School
School District 202 , 202, 202
Others
HOA Fee Include Exterior Maintenance,Lawn Care,Snow Removal
Ownership Fee Simple w/ HO Assn.
Special Listing Condition None
Pets Description Cats OK, Dogs OK
Read Less

© 2024 Listings courtesy of MRED as distributed by MLS GRID. All Rights Reserved.
Bought with Joe Contreras • Karges Realty
GET MORE INFORMATION




