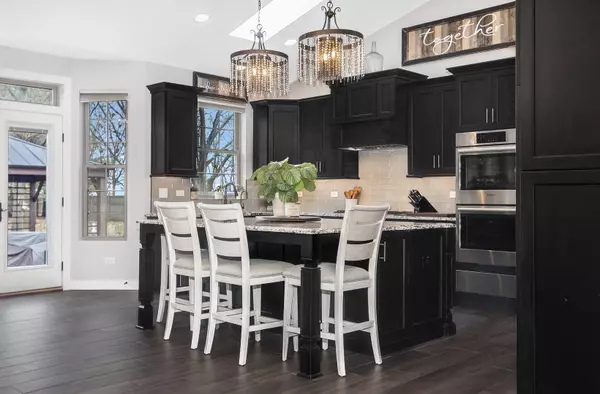For more information regarding the value of a property, please contact us for a free consultation.
24902 S Walnut ST Elwood, IL 60421
Want to know what your home might be worth? Contact us for a FREE valuation!

Our team is ready to help you sell your home for the highest possible price ASAP
Key Details
Sold Price $459,500
Property Type Single Family Home
Sub Type Detached Single
Listing Status Sold
Purchase Type For Sale
Square Footage 2,000 sqft
Price per Sqft $229
MLS Listing ID 11974870
Sold Date 03/22/24
Style Ranch
Bedrooms 3
Full Baths 2
HOA Fees $4/ann
Year Built 2017
Annual Tax Amount $9,092
Tax Year 2022
Lot Dimensions 0.98
Property Description
Welcome to your dream home! A luxurious custom-built open concept ranch home designed for those who appreciate elegance and comfort at every turn. Step inside and be greeted by an expansive living space seamlessly blending modern design with timeless sophistication. Indulge your culinary desires in the chef's kitchen, equipped with top-of-the-line appliances, adjacent butler's pantry as well as a walk-in pantry. Wood-look porcelain tile floors give the appearance of hardwood while providing the durability of tile. This kitchen is sure to impress even the most discerning of guests - a great space for entertaining! The central vacuum system will making keeping this house clean a breeze! French doors open to the serene primary bedroom with tray ceiling, cozy carpet, and bay window. Retreat to the spa-like primary bathroom with skylights, oversize walk in shower, separate toilet closet, and spacious walk in closet. Every detail has been meticulously curated to provide the ultimate sanctuary for rejuvenation and tranquility. Step outside and discover your own private oasis within the confines of a sprawling fenced yard. Entertain guests al fresco on the expansive patio, or bask in the sun beside the sparkling above-ground pool, a refreshing haven on hot summer days. The 3.5 car tandem garage has rear overhead door access to the backyard allowing convenient access for yard maintenance. From the meticulously crafted interiors to the serene outdoor spaces, every aspect of this luxury ranch home has been thoughtfully designed to exceed the expectations of the most discerning homeowner. Experience the epitome of comfort, style, and sophistication in this one-of-a-kind residence that embodies the true meaning of luxury living. The Seller thought of every detail and now you will benefit from it! Schedule your showing today!
Location
State IL
County Will
Area Elwood
Rooms
Basement Full
Interior
Interior Features Vaulted/Cathedral Ceilings, Skylight(s), First Floor Bedroom, First Floor Laundry, First Floor Full Bath, Open Floorplan, Some Carpeting, Granite Counters, Separate Dining Room, Pantry
Heating Natural Gas
Cooling Central Air
Fireplace N
Appliance Double Oven, Microwave, Dishwasher, High End Refrigerator, Bar Fridge, Washer, Dryer, Stainless Steel Appliance(s), Wine Refrigerator, Cooktop, Range Hood, Water Purifier Owned, Water Softener Owned
Laundry Gas Dryer Hookup, In Unit, Sink
Exterior
Garage Attached
Garage Spaces 3.5
Waterfront false
Building
Sewer Septic-Private
Water Private Well
New Construction false
Schools
Elementary Schools Elwood C C School
Middle Schools Elwood C C School
High Schools Joliet Township High School
School District 203 , 203, 204
Others
HOA Fee Include Insurance
Ownership Fee Simple w/ HO Assn.
Special Listing Condition None
Read Less

© 2024 Listings courtesy of MRED as distributed by MLS GRID. All Rights Reserved.
Bought with Christopher Paul • Redfin Corporation
GET MORE INFORMATION




