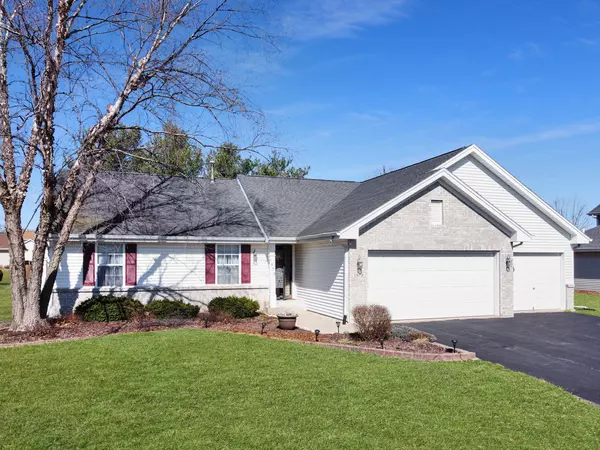For more information regarding the value of a property, please contact us for a free consultation.
1879 Wyndham LN Rockton, IL 61072
Want to know what your home might be worth? Contact us for a FREE valuation!

Our team is ready to help you sell your home for the highest possible price ASAP
Key Details
Sold Price $246,000
Property Type Single Family Home
Sub Type Detached Single
Listing Status Sold
Purchase Type For Sale
Square Footage 1,286 sqft
Price per Sqft $191
Subdivision Wingate
MLS Listing ID 11998494
Sold Date 04/05/24
Style Ranch
Bedrooms 3
Full Baths 2
Year Built 1999
Annual Tax Amount $4,805
Tax Year 2022
Lot Size 0.290 Acres
Lot Dimensions 95.4X134X95.44X131.1
Property Description
Meticulously Maintained & Nicely Updated. Brazilian Cherry Floors stretch from Front Entry thru Great Room, Kitchen & 1st Floor Laundry. Canopied byVaulted Ceilings, the warm & inviting ambience will capture your heart. Espresso Cabinets, Extended Granite Counters, Tile Backsplash, Under Cabinet Stemware Rack & CasualDining Area complete this Culinary Dream Kitchen. Spacious Deck with Free Standing Gazebo overlooks a Professionally landscaped setting including paver walkways, gardens& shed. The finished lower level offers a free spirited Tiki Bar, fun time Pool Table & Theater Atmosphere with a Projector & Screen. The Bonus Room is complete with dualclosets and versatile use. You are sure to appreciate the NEW Leaf Filter System, NEW Walk-in Shower, Freshly Painted Interior with New Blinds & Lighting Fixtures. WaterHeater: 2023; Refrigerator: 2023.
Location
State IL
County Winnebago
Area Rockton
Rooms
Basement Full
Interior
Interior Features Vaulted/Cathedral Ceilings, Bar-Dry, Hardwood Floors, First Floor Bedroom, First Floor Laundry, First Floor Full Bath, Walk-In Closet(s), Some Carpeting, Drapes/Blinds, Granite Counters
Heating Natural Gas, Forced Air
Cooling Central Air
Fireplaces Number 1
Fireplaces Type Wood Burning
Equipment Humidifier, Security System, Ceiling Fan(s)
Fireplace Y
Appliance Range, Microwave, Dishwasher, Refrigerator, Bar Fridge, Washer, Dryer, Disposal
Laundry In Unit
Exterior
Exterior Feature Deck
Garage Attached
Garage Spaces 3.0
Community Features Street Paved
Roof Type Asphalt
Building
Lot Description Landscaped
Sewer Public Sewer
Water Public
New Construction false
Schools
Elementary Schools Stone Creek School
Middle Schools Roscoe Middle School
High Schools Hononegah High School
School District 131 , 131, 207
Others
HOA Fee Include None
Ownership Fee Simple
Special Listing Condition None
Read Less

© 2024 Listings courtesy of MRED as distributed by MLS GRID. All Rights Reserved.
Bought with Lori Reavis • Century 21 Affiliated - Rockford
GET MORE INFORMATION




