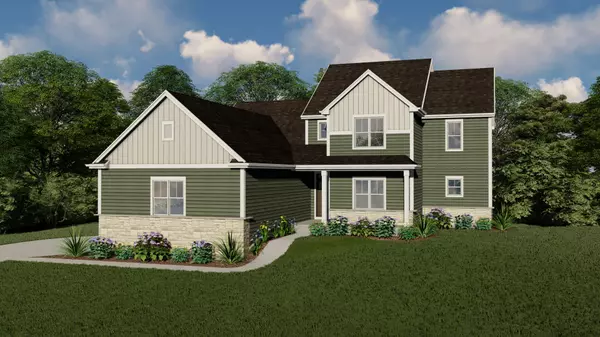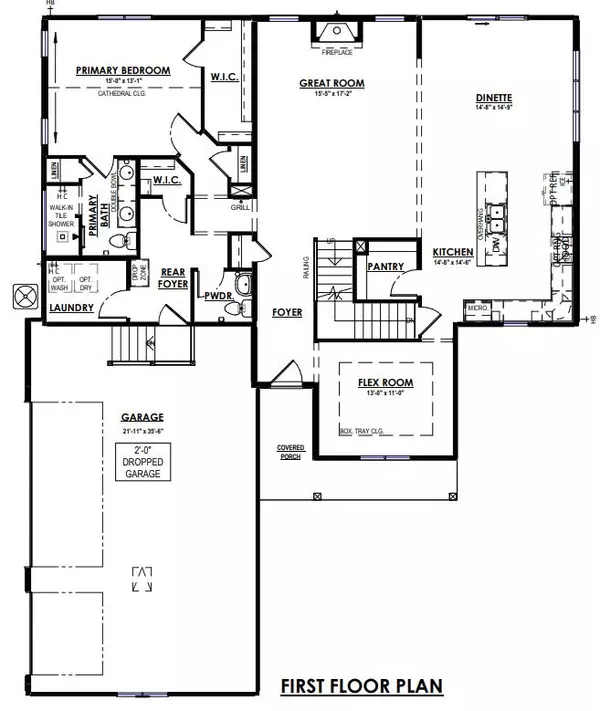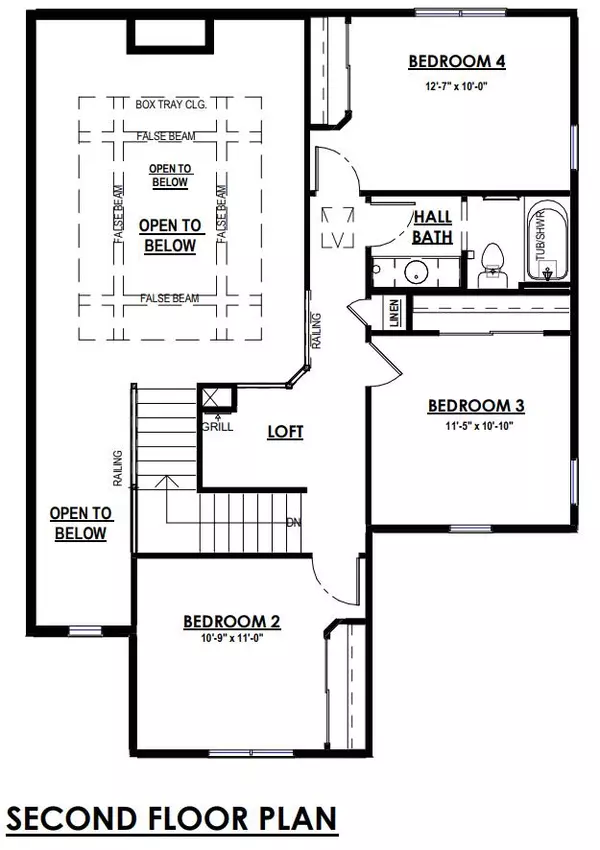Bought with Keller Williams Realty-Milwaukee Southwest
For more information regarding the value of a property, please contact us for a free consultation.
N58W27228 Orchard Hill Dr Lisbon, WI 53089
Want to know what your home might be worth? Contact us for a FREE valuation!
Our team is ready to help you sell your home for the highest possible price ASAP
Key Details
Sold Price $709,367
Property Type Single Family Home
Listing Status Sold
Purchase Type For Sale
Square Footage 2,510 sqft
Price per Sqft $282
Subdivision Preserve At Harvest Ridge
MLS Listing ID 1856261
Sold Date 04/05/24
Style 1.5 Story
Bedrooms 4
Full Baths 2
Half Baths 1
HOA Fees $37/ann
Year Built 2023
Tax Year 2022
Lot Size 0.690 Acres
Acres 0.69
Property Description
Beautiful new construction in the Arrowhead School District! The Sweetbriar features a First Floor Primary Suite & Upgrades Throughout. Open Concept Living Space in this home is perfect for gathering w/ Family & Friends. Kitchen features Stained Maple Cabinets, Granite Countertops, Spacious Island & W-I Pantry. Dinette off Kitchen overlooks Backyard. Great Room boasts Two-Story Ceiling w. Faux Wood Beams & features Gas Fireplace w/ Floor to Ceiling Stone Detail. Primary Suite is tucked away at the back of the home and is complete w/ Cathedral Ceiling, WIC, W-I Tiled Shower & Double Sinks. Rear Foyer has WIC and Drop Zone for Xtra Storage. 2nd Floor has 3 scndry bedroom and full bath, plus quaint loft area. LL has Partial Exposure & includes Full Bath Rough In & More. Est Comp April 2024
Location
State WI
County Waukesha
Zoning Residential
Rooms
Basement Full, Radon Mitigation, Stubbed for Bathroom, Sump Pump
Interior
Interior Features Cable TV Available, Gas Fireplace, High Speed Internet, Kitchen Island, Pantry, Split Bedrooms, Vaulted Ceiling(s), Walk-In Closet(s), Wood or Sim. Wood Floors
Heating Natural Gas
Cooling Central Air, Forced Air, Whole House Fan
Flooring No
Appliance Dishwasher, Microwave, Other
Exterior
Exterior Feature Fiber Cement, Low Maintenance Trim, Stone
Parking Features Electric Door Opener
Garage Spaces 3.0
Accessibility Bedroom on Main Level, Full Bath on Main Level, Laundry on Main Level, Open Floor Plan
Building
Architectural Style Farm House, Other
Schools
Elementary Schools Richmond
High Schools Arrowhead
School District Arrowhead Uhs
Read Less

Copyright 2025 Multiple Listing Service, Inc. - All Rights Reserved



