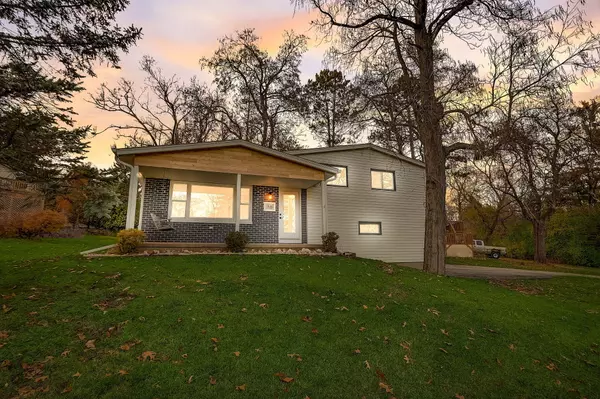Bought with NON MLS LSRA
For more information regarding the value of a property, please contact us for a free consultation.
56 Blackhawk Dr Albion, WI 53534
Want to know what your home might be worth? Contact us for a FREE valuation!
Our team is ready to help you sell your home for the highest possible price ASAP
Key Details
Sold Price $360,000
Property Type Single Family Home
Listing Status Sold
Purchase Type For Sale
Square Footage 1,900 sqft
Price per Sqft $189
MLS Listing ID 1858521
Sold Date 05/03/24
Style Tri-Level
Bedrooms 3
Full Baths 2
Year Built 1965
Annual Tax Amount $2,552
Tax Year 2022
Lot Size 6,098 Sqft
Acres 0.14
Property Description
Welcome home to this stunning, fully remodeled tri-level located in the quiet community of Indian Heights! Enter into your light-filled LR which features new flooring, large windows & a comfortable open concept! Your main level also features a sparkling kitchen w/new SS appliances & one-of-a-kind epoxy counter tops! Your DR opens up to a cozy deck & peaceful backyard! Upstairs you'll find three large BDRs w/all new lighting & a serene main bath w/SOT. Your LL is ready for your finishing touches on a great rec space, but the additional full bath w/walk-in shower is finished & ready for decorating! This home offers lots of basement storage as well as a large 2.5 attached garage! Spend your summers enjoying the deeded lake access or sipping lemonade from the front porch! Make an offer today!
Location
State WI
County Dane
Zoning RES
Rooms
Basement Full, Partially Finished, Poured Concrete, Shower, Sump Pump
Interior
Interior Features Cable TV Available, High Speed Internet, Wood or Sim. Wood Floors
Heating Propane Gas
Cooling Central Air, Forced Air
Flooring Unknown
Appliance Dishwasher, Microwave, Oven, Range, Refrigerator, Water Softener Owned
Exterior
Exterior Feature Brick, Vinyl
Parking Features Electric Door Opener, Heated
Garage Spaces 2.5
Waterfront Description Lake
Building
Lot Description Corner Lot, View of Water
Water Lake
Architectural Style Other
Schools
Middle Schools Edgerton
High Schools Edgerton
School District Edgerton
Read Less

Copyright 2025 Multiple Listing Service, Inc. - All Rights Reserved



