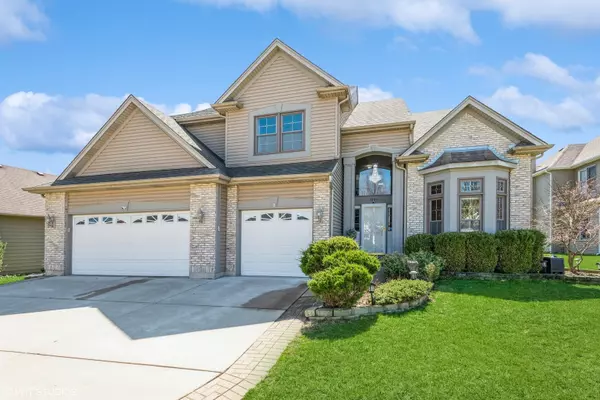For more information regarding the value of a property, please contact us for a free consultation.
1681 Cambria LN Algonquin, IL 60102
Want to know what your home might be worth? Contact us for a FREE valuation!

Our team is ready to help you sell your home for the highest possible price ASAP
Key Details
Sold Price $531,300
Property Type Single Family Home
Sub Type Detached Single
Listing Status Sold
Purchase Type For Sale
Square Footage 2,884 sqft
Price per Sqft $184
Subdivision Brittany Hills
MLS Listing ID 12027616
Sold Date 05/13/24
Style Contemporary
Bedrooms 5
Full Baths 3
Half Baths 1
HOA Fees $25/ann
Year Built 2000
Annual Tax Amount $9,625
Tax Year 2022
Lot Size 0.471 Acres
Lot Dimensions 53X151X205X228
Property Description
The original owner presents this charming residence nestled in the desirable Brittany Hills subdivision. Boasting 4 bedrooms plus an additional bedroom in the fully finished basement, along with 3 1/2 baths. The main floor and second level feature beautiful hardwood flooring. The open two-story foyer and family room, complemented by an interior office and a floor-to-ceiling fireplace. The spacious master suite is a retreat, complete with a whirlpool tub, separate shower, steamer, and a huge walk-in closet. With a three-car garage, concrete driveway, and patio, convenience and practicality are at the forefront. Roof, siding and Gutter is about 12 years old; water heater is 2019. Step outside to enjoy the large concrete patio and generous backyard space, ideal for outdoor entertaining and relaxation. Located just a short distance from the popular Algonquin Commons for excellent shopping, and with easy access to Randall Road and I-90 Jane Addams Tollway. With so much more to offer, this exceptional home is truly must-see. Schedule your showing today to experience all it has to offer.
Location
State IL
County Kane
Area Algonquin
Rooms
Basement Full
Interior
Interior Features Vaulted/Cathedral Ceilings, Hardwood Floors, First Floor Laundry
Heating Natural Gas, Forced Air
Cooling Central Air
Fireplaces Number 1
Fireplaces Type Gas Log, Gas Starter
Equipment Humidifier, Security System, Ceiling Fan(s), Fan-Whole House, Sump Pump
Fireplace Y
Appliance Range, Microwave, Dishwasher, Refrigerator, Washer, Dryer, Stainless Steel Appliance(s)
Laundry Gas Dryer Hookup
Exterior
Exterior Feature Patio
Garage Attached
Garage Spaces 3.0
Waterfront false
Roof Type Asphalt
Building
Lot Description Cul-De-Sac
Sewer Public Sewer
Water Public
New Construction false
Schools
Elementary Schools Liberty Elementary School
Middle Schools Dundee Middle School
High Schools H D Jacobs High School
School District 300 , 300, 300
Others
HOA Fee Include None
Ownership Fee Simple w/ HO Assn.
Special Listing Condition None
Read Less

© 2024 Listings courtesy of MRED as distributed by MLS GRID. All Rights Reserved.
Bought with Dorota Sep • Homesmart Connect LLC
GET MORE INFORMATION




