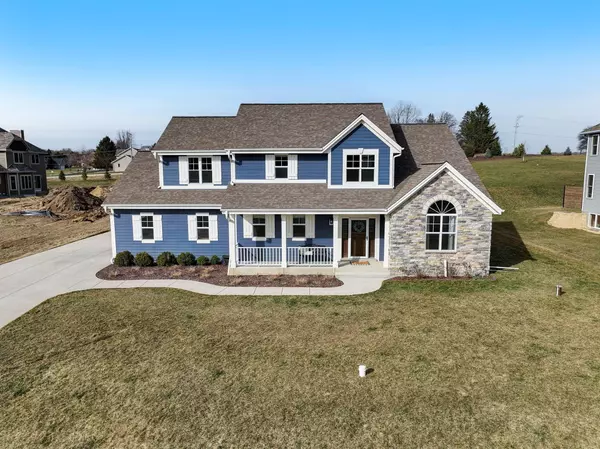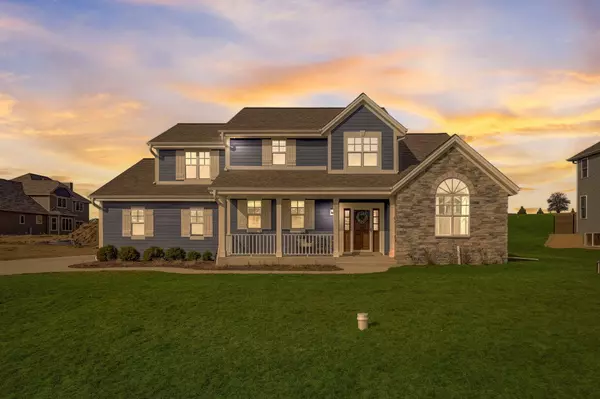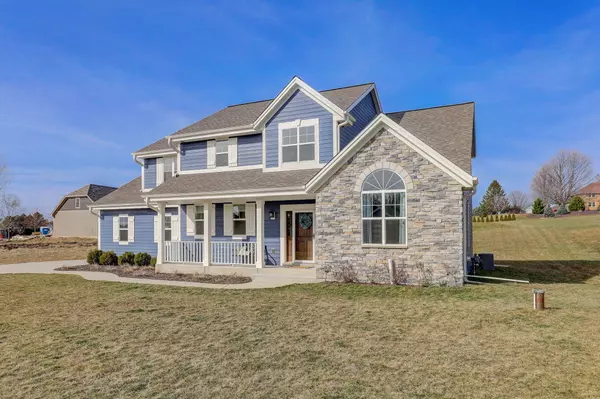Bought with Bradley Realty, Inc.
For more information regarding the value of a property, please contact us for a free consultation.
W2270 E Schure Dr Ashippun, WI 53066
Want to know what your home might be worth? Contact us for a FREE valuation!
Our team is ready to help you sell your home for the highest possible price ASAP
Key Details
Sold Price $589,900
Property Type Single Family Home
Listing Status Sold
Purchase Type For Sale
Square Footage 2,331 sqft
Price per Sqft $253
Subdivision Willow Creek
MLS Listing ID 1867638
Sold Date 05/17/24
Style 2 Story
Bedrooms 4
Full Baths 2
Half Baths 1
HOA Fees $10/ann
Year Built 2018
Annual Tax Amount $4,708
Tax Year 2023
Lot Size 0.690 Acres
Acres 0.69
Property Description
Want a new build without the wait? This beautiful home in the Willow Creek Subdivision offers a perfect blend of comfort, style, and low town of Ashippun taxes! 10 minutes from Oconomowoc and 15 from Hartford this sprawling .69-acre lot in a cul-de-sac and desired Oconomowoc school district!Step inside to be greeted by the spacious open floorplan that is perfect for both relaxation and entertaining. The kitchen, boasts quartz countertops, modern appliances, and ample cabinet space.2nd level has four generously sized bedrooms, including a luxurious master suite complete with his and hers closets. The master bath features a walk-in shower, separate tub, and elegant finishes.A full unfinished basement, stubbed for a bathroom and wetbar! Come make this your forever home!!
Location
State WI
County Dodge
Zoning Residential
Rooms
Basement 8+ Ceiling, Full, Poured Concrete, Stubbed for Bathroom, Sump Pump
Interior
Interior Features Gas Fireplace, High Speed Internet, Pantry, Vaulted Ceiling(s), Walk-In Closet(s)
Heating Natural Gas
Cooling Central Air, Forced Air
Flooring No
Appliance Dishwasher, Dryer, Microwave, Oven, Refrigerator, Washer, Water Softener Owned
Exterior
Exterior Feature Fiber Cement
Parking Features Electric Door Opener
Garage Spaces 3.0
Accessibility Laundry on Main Level, Open Floor Plan
Building
Lot Description Cul-De-Sac, Sidewalk
Architectural Style Prairie/Craftsman
Schools
Elementary Schools Meadow View
Middle Schools Nature Hill
High Schools Oconomowoc
School District Oconomowoc Area
Read Less

Copyright 2025 Multiple Listing Service, Inc. - All Rights Reserved



