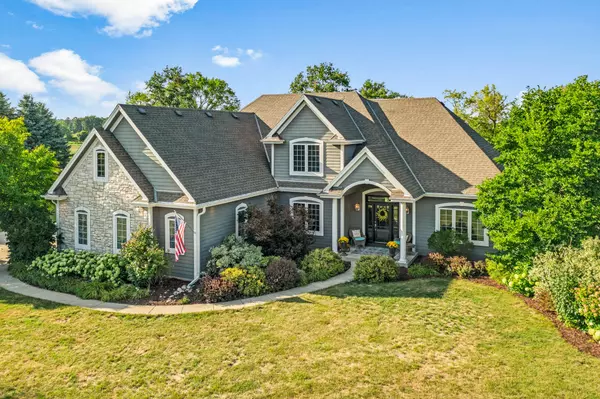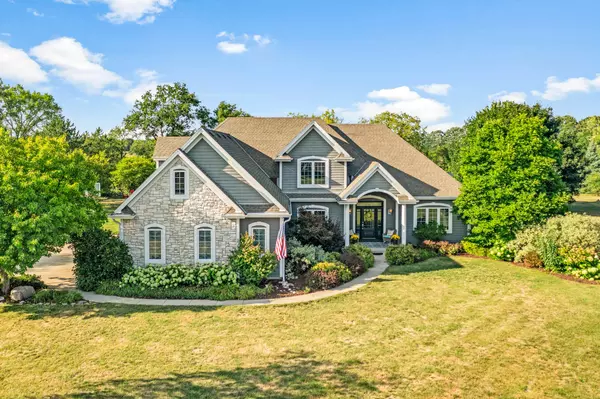Bought with Realty Executives - Integrity
For more information regarding the value of a property, please contact us for a free consultation.
N63W29064 Tailband Ct Merton, WI 53029
Want to know what your home might be worth? Contact us for a FREE valuation!
Our team is ready to help you sell your home for the highest possible price ASAP
Key Details
Sold Price $715,000
Property Type Single Family Home
Listing Status Sold
Purchase Type For Sale
Square Footage 3,200 sqft
Price per Sqft $223
Subdivision Blackhawk Farms
MLS Listing ID 1865962
Sold Date 05/24/24
Style 2 Story
Bedrooms 4
Full Baths 2
Half Baths 1
Year Built 2002
Annual Tax Amount $7,145
Tax Year 2022
Lot Size 0.930 Acres
Acres 0.93
Property Description
Welcome to this beautiful 4-bedroom home located in the desirable Swallow/Arrowhead School District. Two entertaining areas with vaulted ceilings on the main level provide space for everyone. HWF throughout the main level and new carpet upstairs. The kitchen is the center of this home with stainless steel appliances, solid surface countertops and a large eat-in area. It is perfect for entertaining or private family dinners. The great room with its gas fireplace welcomes guests to sit and relax. The master suite has his and hers walk-in closets. The exterior boasts recently painted hardie-plank siding and a large private backyard with stamped concrete patio and a stone fire pit. Walking trail nearby. Hurry, this one won't last long.
Location
State WI
County Waukesha
Zoning RES
Rooms
Basement Full, Stubbed for Bathroom, Sump Pump
Interior
Interior Features Cable TV Available, Gas Fireplace, High Speed Internet, Skylight, Vaulted Ceiling(s), Walk-In Closet(s), Wood or Sim. Wood Floors
Heating Natural Gas
Cooling Central Air, Forced Air
Flooring No
Appliance Dishwasher, Disposal, Dryer, Microwave, Oven, Range, Refrigerator, Washer, Water Softener Owned
Exterior
Exterior Feature Other, Stone
Garage Spaces 3.0
Accessibility Bedroom on Main Level, Full Bath on Main Level, Laundry on Main Level, Open Floor Plan, Stall Shower
Building
Lot Description Cul-De-Sac
Architectural Style Contemporary
Schools
Elementary Schools Swallow
High Schools Arrowhead
School District Arrowhead Uhs
Read Less

Copyright 2025 Multiple Listing Service, Inc. - All Rights Reserved



