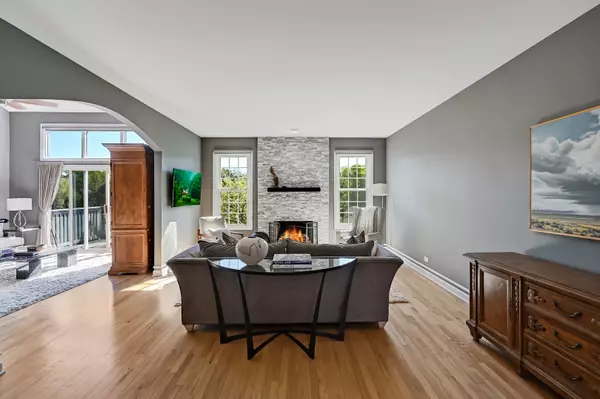For more information regarding the value of a property, please contact us for a free consultation.
112 Waterside PL Burr Ridge, IL 60527
Want to know what your home might be worth? Contact us for a FREE valuation!

Our team is ready to help you sell your home for the highest possible price ASAP
Key Details
Sold Price $729,000
Property Type Townhouse
Sub Type Townhouse-2 Story
Listing Status Sold
Purchase Type For Sale
Square Footage 2,297 sqft
Price per Sqft $317
Subdivision Chasemoor
MLS Listing ID 12033479
Sold Date 06/13/24
Bedrooms 3
Full Baths 3
Half Baths 1
HOA Fees $494/mo
Rental Info No
Year Built 1995
Annual Tax Amount $7,708
Tax Year 2022
Lot Dimensions COMMON
Property Description
Elegant townhome offers spectacular water views with picturesque sunrises and secluded setting on Chasemoor's largest pond. You may view these special views from the deck and brick paver patio as well as most rooms. As you enter the home, you are met with a dramatic two story foyer with a staircase that is a work of art. White oak hardwood floors, contemporary lighting, stunning fireplace, updated kitchen, and deck overlooking the pond, are just a few of the many highlights of the first floor. Second story features include two bedroom suites both with cathedral ceilings. Primary bedroom has two double door closets, a walk-in closet plus terrific oversized bathroom with marble finishes. Second story laundry is another added convenience. Walk-out lower level includes another bedroom and full bath, large rec room with access to the brick paver patio and pond views. This home must be seen to be truly appreciated.
Location
State IL
County Cook
Area Burr Ridge
Rooms
Basement Full, Walkout
Interior
Interior Features Vaulted/Cathedral Ceilings, Bar-Dry, Hardwood Floors, Laundry Hook-Up in Unit, Storage, Walk-In Closet(s)
Heating Natural Gas, Forced Air
Cooling Central Air
Fireplaces Number 1
Fireplaces Type Wood Burning, Gas Starter, Masonry
Equipment Humidifier, Security System, Sump Pump, Sprinkler-Lawn
Fireplace Y
Appliance Microwave, Dishwasher, Refrigerator
Laundry In Unit
Exterior
Exterior Feature Deck, Brick Paver Patio
Garage Attached
Garage Spaces 2.0
Waterfront true
Building
Story 3
Sewer Public Sewer
Water Lake Michigan, Public
New Construction false
Schools
Elementary Schools Pleasantdale Elementary School
Middle Schools Pleasantdale Middle School
High Schools Lyons Twp High School
School District 107 , 107, 204
Others
HOA Fee Include Insurance,Exterior Maintenance,Lawn Care,Scavenger,Snow Removal
Ownership Condo
Special Listing Condition None
Pets Description Cats OK, Dogs OK, Number Limit
Read Less

© 2024 Listings courtesy of MRED as distributed by MLS GRID. All Rights Reserved.
Bought with Suzanne Serra • Coldwell Banker Real Estate Group
GET MORE INFORMATION




