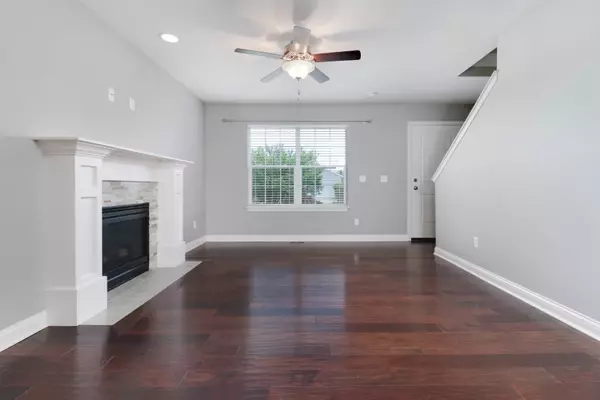For more information regarding the value of a property, please contact us for a free consultation.
2293 Boulder DR Normal, IL 61761
Want to know what your home might be worth? Contact us for a FREE valuation!

Our team is ready to help you sell your home for the highest possible price ASAP
Key Details
Sold Price $335,000
Property Type Single Family Home
Sub Type Detached Single
Listing Status Sold
Purchase Type For Sale
Square Footage 2,355 sqft
Price per Sqft $142
Subdivision North Fields
MLS Listing ID 12042755
Sold Date 06/14/24
Style Traditional
Bedrooms 4
Full Baths 3
Half Baths 1
HOA Fees $4/ann
Year Built 2014
Annual Tax Amount $6,013
Tax Year 2022
Lot Dimensions 67X120
Property Description
Wow! Don't miss out! Check out this STUNNING 4 bedroom, 3.5 bath home with fully finished basement in North Fields Subdivision. Enjoy the Constitution Trail access very nearby! This move-in ready home has hardwood and tile throughout the first floor. All carpet and pad in (2019). Beautiful kitchen with SS appliances(new microwave and dishwasher 2023), island with quartz countertops and subway tile backsplash. Pantry space. Designated laundry room with drop zone and half bath. Second floor features 4 spacious bedrooms! The master bedroom has lovely natural lighting and a large walk-in closet with en-suite master bath! The 3 additional rooms are nicely sized with good closet space and share a full hallway bath. The basement was fully finished in 2019 to include a family room (with egress window) and full bath! Outdoor living at its finest! Enjoy this large backyard which was fully fenced in (2022).New Trex deck and pergola (2020). New poured patio space for entertaining & more landscaping (2021).
Location
State IL
County Mclean
Area Normal
Rooms
Basement Full
Interior
Interior Features Walk-In Closet(s)
Heating Forced Air, Natural Gas
Cooling Central Air
Fireplaces Number 1
Fireplaces Type Gas Log
Equipment Ceiling Fan(s)
Fireplace Y
Appliance Dishwasher, Refrigerator, Range, Microwave
Laundry Gas Dryer Hookup, Electric Dryer Hookup
Exterior
Exterior Feature Patio
Parking Features Attached
Garage Spaces 2.0
Building
Lot Description Fenced Yard, Landscaped
Sewer Public Sewer
Water Public
New Construction false
Schools
Elementary Schools Hudson Elementary
Middle Schools Kingsley Jr High
High Schools Normal Community West High Schoo
School District 5 , 5, 5
Others
HOA Fee Include None
Ownership Fee Simple
Special Listing Condition None
Read Less

© 2024 Listings courtesy of MRED as distributed by MLS GRID. All Rights Reserved.
Bought with Kayla DeLong • RE/MAX Choice
GET MORE INFORMATION




