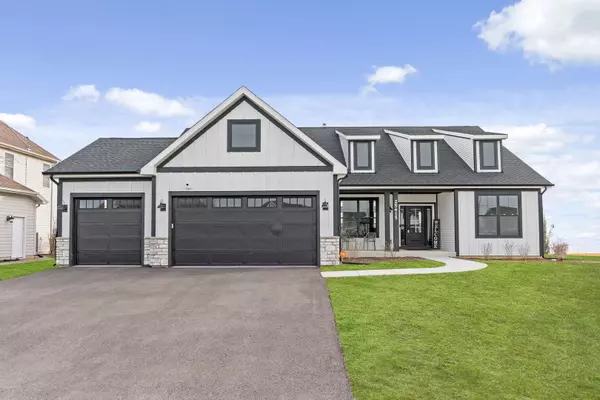For more information regarding the value of a property, please contact us for a free consultation.
25415 W Alison RD Plainfield, IL 60586
Want to know what your home might be worth? Contact us for a FREE valuation!

Our team is ready to help you sell your home for the highest possible price ASAP
Key Details
Sold Price $555,000
Property Type Single Family Home
Sub Type Detached Single
Listing Status Sold
Purchase Type For Sale
Square Footage 2,009 sqft
Price per Sqft $276
Subdivision Springbank
MLS Listing ID 12024440
Sold Date 06/15/24
Style Ranch
Bedrooms 3
Full Baths 2
HOA Fees $50/ann
Year Built 2022
Annual Tax Amount $477
Tax Year 2022
Lot Size 10,454 Sqft
Lot Dimensions 83X125
Property Description
This custom designed ranch is situated in the highly desirable Springbank Subdivision. Step into unparalleled luxury as you enter through the grand foyer boasting 13 ft. ceilings, leading seamlessly into the expansive open-concept family and living areas. The kitchen is adorned with 42" dovetail soft-close cabinets, granite countertops, and a breakfast bar providing panoramic views of the entire exquisite home. Abundant windows throughout surround the space with natural light throughout the day. RECENTLY ADDED are the custom Hunter Douglas blinds throughout (roughly estimated around $11k). The generously sized bedrooms feature walk-in closets, tray ceilings, with the master bedroom featuring it's own lavish ensuite "spa like" bathroom adorned with premium upgrades. The expansive unfinished basement offers rough-in plumbing for easy bathroom installation and awaits your personal touch! This "smart home" is outfitted with cutting-edge technology from Honeywell, including a state-of-the-art alarm system. With its array of high-end amenities, this home signifies luxury living at its finest. The custom window treatments (blinds) will be installed shortly.
Location
State IL
County Will
Area Plainfield
Rooms
Basement Full
Interior
Interior Features Vaulted/Cathedral Ceilings, Skylight(s), Hardwood Floors, Walk-In Closet(s), Ceilings - 9 Foot, Granite Counters
Heating Natural Gas, Forced Air
Cooling Central Air
Equipment CO Detectors, Sump Pump, Radon Mitigation System
Fireplace N
Appliance Range, Microwave, Dishwasher
Laundry Gas Dryer Hookup
Exterior
Exterior Feature Porch, Storms/Screens
Garage Attached
Garage Spaces 3.0
Community Features Park, Curbs, Sidewalks, Street Lights, Street Paved
Roof Type Asphalt
Building
Sewer Public Sewer
Water Public
New Construction false
Schools
Elementary Schools Meadow View Elementary School
Middle Schools Aux Sable Middle School
High Schools Plainfield South High School
School District 202 , 202, 202
Others
HOA Fee Include None
Ownership Fee Simple w/ HO Assn.
Special Listing Condition None
Read Less

© 2024 Listings courtesy of MRED as distributed by MLS GRID. All Rights Reserved.
Bought with Sebastian Borys • Century 21 Circle
GET MORE INFORMATION




