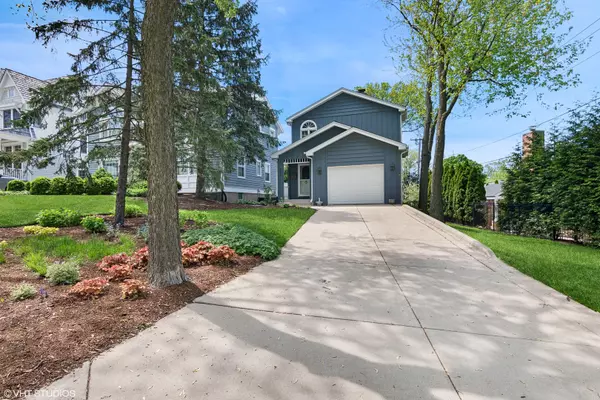For more information regarding the value of a property, please contact us for a free consultation.
224 S Quincy ST Hinsdale, IL 60521
Want to know what your home might be worth? Contact us for a FREE valuation!

Our team is ready to help you sell your home for the highest possible price ASAP
Key Details
Sold Price $640,000
Property Type Single Family Home
Sub Type Detached Single
Listing Status Sold
Purchase Type For Sale
Square Footage 1,396 sqft
Price per Sqft $458
MLS Listing ID 12041702
Sold Date 06/18/24
Bedrooms 3
Full Baths 1
Half Baths 1
Year Built 1983
Annual Tax Amount $6,813
Tax Year 2022
Lot Size 5,227 Sqft
Lot Dimensions 5227
Property Description
Welcome to 224 S. Quincy! Just blocks away from the esteemed Blue Ribbon Madison Elementary School and Hinsdale Central High School, this charming residence invites you to explore its potential. Step inside to discover a solid charm and quaint appeal throughout. The open kitchen seamlessly flows into the family room and dining area, creating a warm and inviting atmosphere. Hardwood floors grace the main and upper levels, adding a touch of elegance to the space. The cozy living room beckons with a fireplace, perfect for chilly evenings. The kitchen features an island and barstool seating for two, ideal for casual dining or gathering with loved ones. Adjacent to the kitchen is the dining area and a convenient powder room. Upstairs, you'll find three bedrooms and one bath, providing ample space for rest and relaxation. Looking for additional space to unwind or entertain? The unfinished basement offers endless possibilities. With two crawl spaces and the convenience of a laundry area, you can easily customize this area to suit your needs. Conveniently located with easy access to area schools, expressways, and the West Hinsdale train station, this home offers both comfort and convenience. Don't miss out on the opportunity to make 224 S. Quincy your own. Schedule a visit today and discover all that this charming residence has to offer!
Location
State IL
County Dupage
Area Hinsdale
Rooms
Basement Full
Interior
Heating Natural Gas
Cooling Central Air
Fireplace N
Exterior
Garage Attached
Garage Spaces 1.0
Waterfront false
Building
Sewer Public Sewer
Water Public
New Construction false
Schools
Elementary Schools Madison Elementary School
Middle Schools Hinsdale Middle School
High Schools Hinsdale Central High School
School District 181 , 181, 86
Others
HOA Fee Include None
Ownership Fee Simple
Special Listing Condition None
Read Less

© 2024 Listings courtesy of MRED as distributed by MLS GRID. All Rights Reserved.
Bought with Eva Sanchez • @properties Christie's International Real Estate
GET MORE INFORMATION




