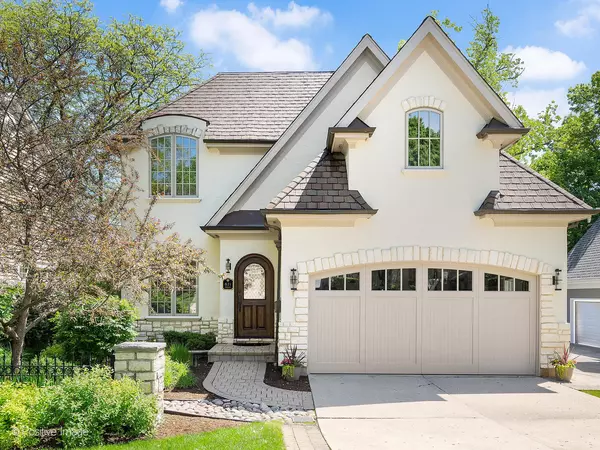For more information regarding the value of a property, please contact us for a free consultation.
821 S Thurlow ST Hinsdale, IL 60521
Want to know what your home might be worth? Contact us for a FREE valuation!

Our team is ready to help you sell your home for the highest possible price ASAP
Key Details
Sold Price $1,500,000
Property Type Single Family Home
Sub Type Detached Single
Listing Status Sold
Purchase Type For Sale
Square Footage 4,038 sqft
Price per Sqft $371
MLS Listing ID 12045499
Sold Date 06/21/24
Bedrooms 5
Full Baths 3
Half Baths 2
Year Built 2003
Annual Tax Amount $15,554
Tax Year 2022
Lot Dimensions 50 X 133
Property Description
Location, Location, Location! High end finishes combined with a central in-town Hinsdale location with over 4,000 total square feet. Light and bright with a spacious open floor plan, beautifully updated white kitchen, and outstanding open layout. One of the best basements with above grade "view-out" windows, high ceilings and an oversized recreation area. 5 generously sized bedrooms with a second floor laundry. Beautifully landscaped (newly expanded) backyard and one of the friendliest blocks in town! Short walk to 2x Blue Ribbon Award Winning Madison Elementary (2 block,) Hinsdale Central (3 blocks,) Hinsdale Middle School, parks, train and town. Fully move-in ready. This one will feel like home!
Location
State IL
County Dupage
Area Hinsdale
Rooms
Basement English
Interior
Interior Features Vaulted/Cathedral Ceilings, Hardwood Floors, Second Floor Laundry, Walk-In Closet(s)
Heating Natural Gas, Forced Air
Cooling Central Air
Fireplaces Number 2
Equipment Central Vacuum, Security System, Ceiling Fan(s), Sump Pump, Sprinkler-Lawn, Backup Sump Pump;
Fireplace Y
Appliance Range, Microwave, Dishwasher, Refrigerator, Washer, Dryer, Disposal
Exterior
Exterior Feature Deck
Garage Attached
Garage Spaces 2.0
Waterfront false
Building
Sewer Public Sewer
Water Lake Michigan
New Construction false
Schools
Elementary Schools Madison Elementary School
Middle Schools Hinsdale Middle School
High Schools Hinsdale Central High School
School District 181 , 181, 86
Others
HOA Fee Include None
Ownership Fee Simple
Special Listing Condition None
Read Less

© 2024 Listings courtesy of MRED as distributed by MLS GRID. All Rights Reserved.
Bought with Shelly Perkowski • @properties Christie's International Real Estate
GET MORE INFORMATION




