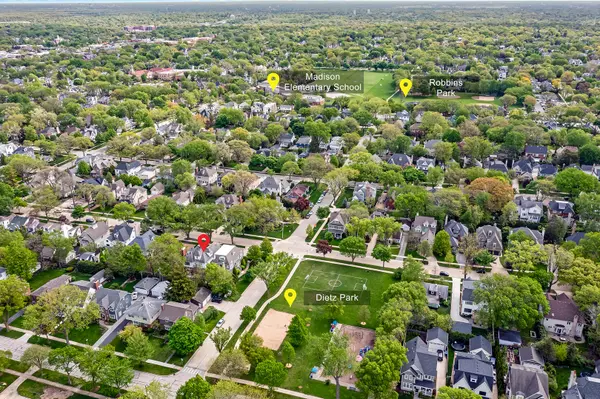For more information regarding the value of a property, please contact us for a free consultation.
642 S Bodin ST Hinsdale, IL 60521
Want to know what your home might be worth? Contact us for a FREE valuation!

Our team is ready to help you sell your home for the highest possible price ASAP
Key Details
Sold Price $1,385,000
Property Type Single Family Home
Sub Type Detached Single
Listing Status Sold
Purchase Type For Sale
Square Footage 4,077 sqft
Price per Sqft $339
MLS Listing ID 12031719
Sold Date 06/28/24
Bedrooms 4
Full Baths 4
Half Baths 1
Year Built 2000
Annual Tax Amount $19,170
Tax Year 2022
Lot Dimensions 50X126
Property Description
WOW - EXCELLENT Hinsdale in-town location just steps to Dietz Park, Robbins Park, 2x Blue Ribbon award winning Madison Elementary School, Hinsdale Pool, and the Community House! 4 floors of living with over 4,000 total sq ft. Light and bright! Chef's kitchen with island seating and custom cabinetry! Kitchen opens to a wonderful family room with fireplace and bar. A dining room, front office, powder room, mudroom and laundry complete the first floor. The second floor showcase the spacious primary suite with vaulted ceilings and gorgeous views of the yard, linen closet, full bath with separate shower and tub. Two additional nice-sized bedrooms with finished closets on the second floor. 3rd floor has a very large 4th bedroom with window seat, full bath and large closet. Basement with very high ceilings has a large recreation room with cozy fireplace, bonus room and full bath. Private sunny west facing backyard with freshly painted large deck. 2-car attached garage. Walk to schools, train, town, parks, and downtown Hinsdale! This is the one you've been waiting for!
Location
State IL
County Dupage
Area Hinsdale
Rooms
Basement Full
Interior
Interior Features Vaulted/Cathedral Ceilings, Bar-Wet, Hardwood Floors, First Floor Laundry, Built-in Features, Walk-In Closet(s), Bookcases
Heating Natural Gas
Cooling Central Air, Zoned
Fireplaces Number 2
Fireplaces Type Wood Burning, Gas Starter
Equipment Humidifier, Central Vacuum, CO Detectors, Ceiling Fan(s), Sump Pump, Backup Sump Pump;
Fireplace Y
Appliance Range, Microwave, Dishwasher, High End Refrigerator, Bar Fridge, Washer, Dryer, Disposal, Stainless Steel Appliance(s), Range Hood
Exterior
Exterior Feature Deck
Garage Attached
Garage Spaces 2.0
Community Features Park, Pool, Tennis Court(s), Curbs, Sidewalks, Street Paved
Waterfront false
Roof Type Asphalt
Building
Lot Description Landscaped, Mature Trees, Sidewalks
Sewer Public Sewer
Water Public
New Construction false
Schools
Elementary Schools Madison Elementary School
Middle Schools Hinsdale Middle School
High Schools Hinsdale Central High School
School District 181 , 181, 86
Others
HOA Fee Include None
Ownership Fee Simple
Special Listing Condition None
Read Less

© 2024 Listings courtesy of MRED as distributed by MLS GRID. All Rights Reserved.
Bought with Anne Otzen • @properties Christie's International Real Estate
GET MORE INFORMATION




