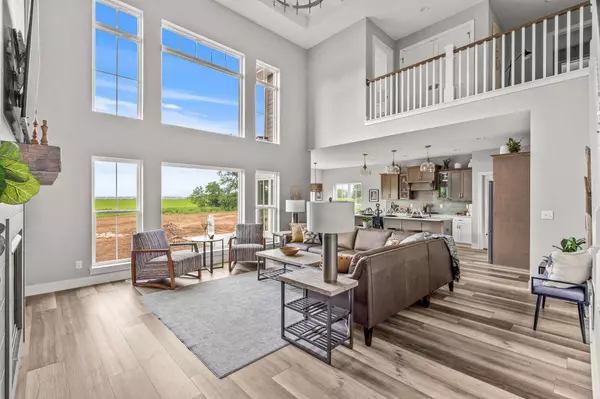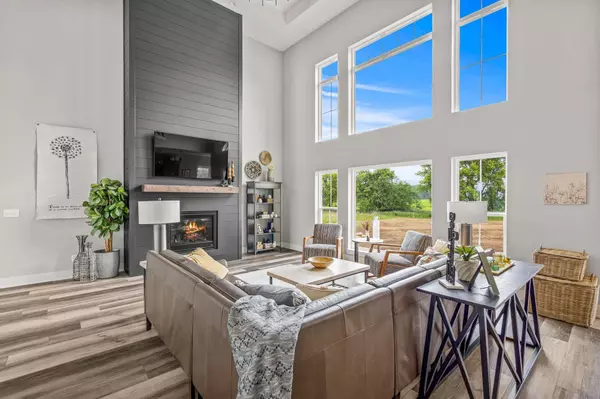Bought with RE/MAX Lakeside-West
For more information regarding the value of a property, please contact us for a free consultation.
N77W25392 Ridgeline Ct Lisbon, WI 53089
Want to know what your home might be worth? Contact us for a FREE valuation!
Our team is ready to help you sell your home for the highest possible price ASAP
Key Details
Sold Price $990,000
Property Type Single Family Home
Listing Status Sold
Purchase Type For Sale
Square Footage 3,829 sqft
Price per Sqft $258
Subdivision Hillside Ridge
MLS Listing ID 1861616
Sold Date 06/28/24
Style 1.5 Story,2 Story
Bedrooms 5
Full Baths 3
Half Baths 1
HOA Fees $29/ann
Year Built 2023
Annual Tax Amount $4,272
Tax Year 2023
Lot Size 0.680 Acres
Acres 0.68
Property Description
Welcome to your dream home! This brand-new, two-story masterpiece redefines elegance with its thoughtful floor plan, top-tier craftsmanship, and a host of premium features. Nestled in a quiet cul-de-sac, this home is a haven for those who appreciate style, comfort, and functionality. This spacious home has five well-appointed bedrooms, providing ample space for everyone. The open-concept layout on the main floor creates a seamless flow between the kitchen, dining area, and living space while showcasing a full wall of windows. The lower level is an entertainer's dream featuring a kitchen and exquisite bar space. Schedule your appointment to see this home for yourself today!
Location
State WI
County Waukesha
Zoning RES
Rooms
Basement 8+ Ceiling, Finished, Full, Poured Concrete
Interior
Interior Features Gas Fireplace, Kitchen Island, Pantry
Heating Natural Gas
Cooling Forced Air
Flooring No
Appliance Dishwasher, Disposal, Microwave, Range, Refrigerator
Exterior
Exterior Feature Fiber Cement
Parking Features Electric Door Opener
Garage Spaces 3.0
Accessibility Bedroom on Main Level
Building
Architectural Style Other
Schools
Middle Schools Templeton
High Schools Hamilton
School District Hamilton
Read Less

Copyright 2025 Multiple Listing Service, Inc. - All Rights Reserved



