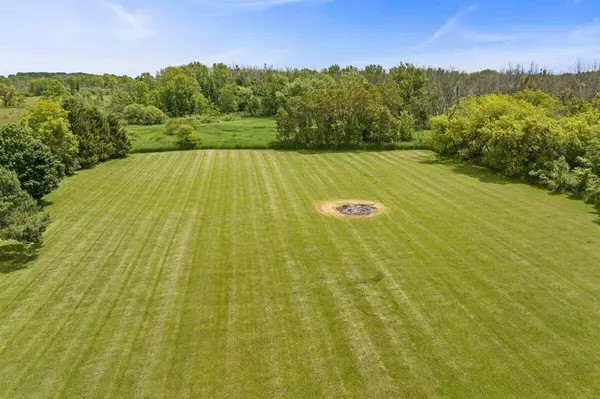Bought with Keller Williams Realty-Milwaukee Southwest
For more information regarding the value of a property, please contact us for a free consultation.
828 Wisconsin St Adell, WI 53001
Want to know what your home might be worth? Contact us for a FREE valuation!
Our team is ready to help you sell your home for the highest possible price ASAP
Key Details
Sold Price $330,000
Property Type Single Family Home
Listing Status Sold
Purchase Type For Sale
Square Footage 1,879 sqft
Price per Sqft $175
MLS Listing ID 1879406
Sold Date 07/08/24
Style 1.5 Story
Bedrooms 4
Full Baths 1
Half Baths 1
Year Built 1920
Annual Tax Amount $3,878
Tax Year 2023
Lot Size 3.450 Acres
Acres 3.45
Property Description
Discover the charm of this expansive Village of Adell home, where space & comfort unite. The open floor plan greets you as you step through the front door, leading you from a bright LR w/bow window to a generous country kitchen, complete w/plentiful cabinets & a sizable dining area. Main level also features a versatile family room, an additional room suitable for a BR or office, and a convenient half BA. Upstairs, the primary BR boasts a walk-in closet & a walk-up attic, alongside 2 more BR's & the main BA. The attached 2+ car garage opens to a LL offering a laundry room, extensive storage & potential for a rec room area. Additionally, a separate 2.5 car garage w/its own driveway provides ideal space for a workshop or extra storage. Nestled on a lush 3.45 acre lot offering room to grow.
Location
State WI
County Sheboygan
Zoning Multiple
Rooms
Basement Full, Walk Out/Outer Door
Interior
Interior Features Cable TV Available, Expandable Attic, High Speed Internet, Walk-In Closet(s)
Heating Natural Gas
Cooling Radiant
Flooring No
Appliance Dishwasher, Dryer, Microwave, Oven, Refrigerator, Washer, Water Softener Owned, Window A/C
Exterior
Exterior Feature Stone, Vinyl
Parking Features Electric Door Opener
Garage Spaces 2.5
Accessibility Bedroom on Main Level
Building
Architectural Style Cape Cod
Schools
Elementary Schools Random Lake
Middle Schools Random Lake
High Schools Random Lake
School District Random Lake
Read Less

Copyright 2025 Multiple Listing Service, Inc. - All Rights Reserved



