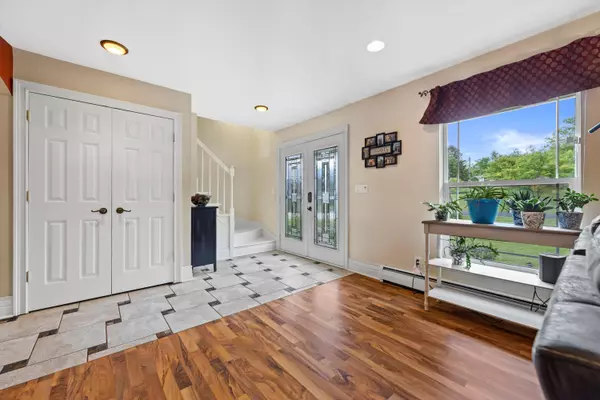Bought with LPT Realty
For more information regarding the value of a property, please contact us for a free consultation.
W250N9255 Clearview Dr Lisbon, WI 53089
Want to know what your home might be worth? Contact us for a FREE valuation!
Our team is ready to help you sell your home for the highest possible price ASAP
Key Details
Sold Price $470,000
Property Type Single Family Home
Listing Status Sold
Purchase Type For Sale
Square Footage 2,305 sqft
Price per Sqft $203
MLS Listing ID 1877527
Sold Date 07/12/24
Style 2 Story
Bedrooms 4
Full Baths 2
Half Baths 1
Year Built 1970
Annual Tax Amount $3,751
Tax Year 2023
Lot Size 0.690 Acres
Acres 0.69
Property Description
Welcome to your dream home nestled in a tranquil neighborhood, where modern luxury meets cozy comfort. This stunning 4-bedroom, 2.5-bathroom residence boasts an array of features. Four generously sized bedrooms offer ample space for relaxation and personalization. The heart of the home, the gourmet kitchen is equipped with modern appliances, ample storage space, and a convenient center island. Step outside to discover your own private oasis - a spacious deck adorned with lush greenery and featuring a built-in outdoor bar. Perfect for entertaining guests or enjoying peaceful evenings with family! This home features an attached two car garage, as well as an additional detached 20' by 32' garage. Don't miss this opportunity to make this stunning home yours. Schedule a viewing today!
Location
State WI
County Waukesha
Zoning R1
Rooms
Basement Block, Full, Partially Finished, Sump Pump
Interior
Interior Features High Speed Internet, Kitchen Island, Natural Fireplace
Heating Natural Gas
Cooling Central Air, Radiant
Flooring No
Appliance Dishwasher, Dryer, Microwave, Oven, Range, Refrigerator, Washer
Exterior
Exterior Feature Brick, Vinyl
Parking Features Electric Door Opener
Garage Spaces 2.0
Building
Lot Description Corner Lot, Cul-De-Sac
Architectural Style Raised Ranch
Schools
Middle Schools Templeton
High Schools Hamilton
School District Hamilton
Read Less

Copyright 2025 Multiple Listing Service, Inc. - All Rights Reserved



