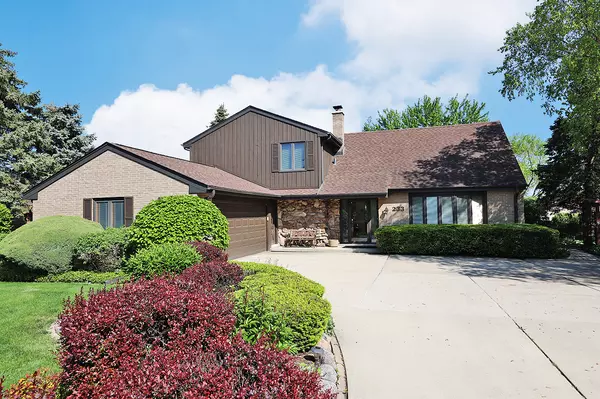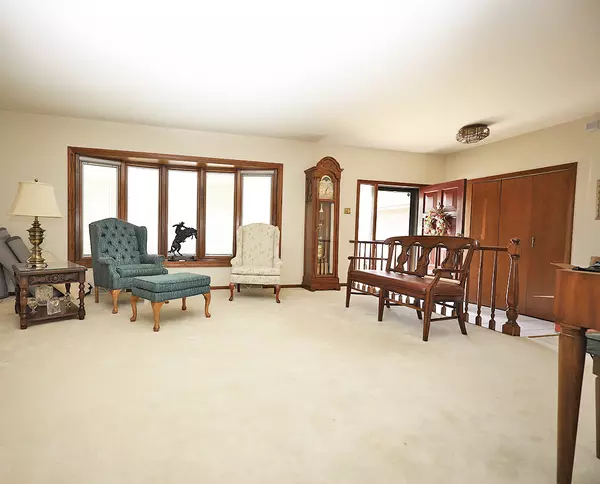For more information regarding the value of a property, please contact us for a free consultation.
233 S Arlington Heights RD Elk Grove Village, IL 60007
Want to know what your home might be worth? Contact us for a FREE valuation!

Our team is ready to help you sell your home for the highest possible price ASAP
Key Details
Sold Price $487,000
Property Type Single Family Home
Sub Type Detached Single
Listing Status Sold
Purchase Type For Sale
Square Footage 2,921 sqft
Price per Sqft $166
MLS Listing ID 12069267
Sold Date 07/18/24
Bedrooms 4
Full Baths 2
Half Baths 1
Year Built 1969
Annual Tax Amount $8,757
Tax Year 2022
Lot Size 0.344 Acres
Lot Dimensions 100X151X101X151
Property Description
You will love the Large room sizes in this Custom home with views of the forest preserve. Large foyer leading to living room and separate dining room. Kitchen has been updated with granite counters and nice size eating area. Great room vaulted ceiling, ceiling fan and with Pella windows with built in mini blinds, with access to back yard. Newer roof. New furnace w/humidifier. New A/C. Upgraded 200 amp panel. 2 large patios are awesome for entertaining. Large private fenced backyard with shed. Huge lot. Extra large driveway. Cozy Stone Fireplace in family room. Laundry on main level. Also, an office/den which is great for those who work from home. Four bedrooms upstairs. Huge Master bedroom. Basement is partially finished making for a great rec/exercise room. Unfinished part is perfect for storage. Large garage. Storage shed. Fenced yard. Extra large driveway.
Location
State IL
County Cook
Area Elk Grove Village
Rooms
Basement Full
Interior
Interior Features Vaulted/Cathedral Ceilings, Hardwood Floors, First Floor Laundry, Walk-In Closet(s), Some Wood Floors, Granite Counters, Paneling
Heating Natural Gas, Electric, Forced Air
Cooling Central Air
Fireplaces Number 1
Fireplaces Type Gas Log
Equipment Humidifier, TV-Cable, CO Detectors, Ceiling Fan(s), Sump Pump, Water Heater-Gas
Fireplace Y
Appliance Range, Microwave, Dishwasher, Refrigerator, Washer, Dryer
Laundry Gas Dryer Hookup, In Unit
Exterior
Exterior Feature Patio, Storms/Screens
Parking Features Attached
Garage Spaces 2.0
Community Features Park, Tennis Court(s), Curbs, Sidewalks, Street Lights, Street Paved
Roof Type Asphalt
Building
Lot Description Fenced Yard, Forest Preserve Adjacent, Sidewalks, Streetlights
Sewer Public Sewer
Water Lake Michigan
New Construction false
Schools
Elementary Schools Rupley Elementary School
Middle Schools Grove Junior High School
High Schools Elk Grove High School
School District 59 , 59, 214
Others
HOA Fee Include None
Ownership Fee Simple
Special Listing Condition None
Read Less

© 2024 Listings courtesy of MRED as distributed by MLS GRID. All Rights Reserved.
Bought with Ashish Thakkar • Executive Realty Group LLC
GET MORE INFORMATION




