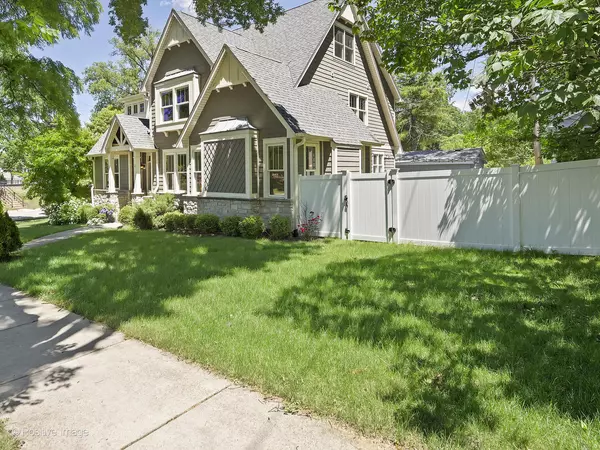For more information regarding the value of a property, please contact us for a free consultation.
217 S Quincy ST Hinsdale, IL 60521
Want to know what your home might be worth? Contact us for a FREE valuation!

Our team is ready to help you sell your home for the highest possible price ASAP
Key Details
Sold Price $1,200,000
Property Type Single Family Home
Sub Type Detached Single
Listing Status Sold
Purchase Type For Sale
Square Footage 3,004 sqft
Price per Sqft $399
MLS Listing ID 12086530
Sold Date 08/05/24
Style Traditional
Bedrooms 4
Full Baths 3
Half Baths 1
Year Built 2015
Annual Tax Amount $16,114
Tax Year 2023
Lot Size 8,276 Sqft
Lot Dimensions 76X110
Property Description
**Multiple Offers Received - Highest and Best Offers DUE NO LATER THAN 10am on Friday, 6/21/24.** With amazing curb appeal, and located just steps from the west Hinsdale Metra station, this gorgeous home is truly the best of all worlds! Close to the adorable downtown with shops, restaurants, and the community pool, this newer three-story home is a dream come true! The property features an open concept first floor creating a spacious and inviting living environment ideal for modern family life and entertaining. The seamless flow between the family room, dining and kitchen areas allows for easy interaction and a bright, airy atmosphere! Gorgeous kitchen with stunning tiled backsplash is equipped with high-end stainless appliances, including 2 ovens and wine/beverage refrigerator, granite counters and large island with breakfast bar seating. It is open to the breakfast table area and light-filled family room with gas fireplace! This level also features a 1st floor office, powder room and large mudroom with lockers and pantry cabinetry. The second level offers a beautiful primary suite complete with ensuite bath with soaking tub and separate large shower. Two other generously sized bedrooms with adjoining Jack and Jill bath offer comfort and privacy for all family members. Also conveniently located on this 2nd floor is a large laundry room with plenty of extra room for storage or laundry baskets! Traveling up to the 3rd level is a large fourth bedroom with a full bath, offering flexibility for use as a guest suite, home office, exercise studio or playroom. Spacious unfinished basement with bathroom rough-in is ready to be whatever you need it to be! Outdoor space, accessed from the kitchen, is perfect for kids, pets, and grilling for al fresco dining on the paver patio! This home checks all of your boxes for perfect location with nearby schools, train and charming Hinsdale downtown!
Location
State IL
County Dupage
Area Hinsdale
Rooms
Basement Full
Interior
Interior Features Vaulted/Cathedral Ceilings, Hardwood Floors, Heated Floors, Second Floor Laundry, Built-in Features, Walk-In Closet(s), Some Carpeting, Granite Counters, Separate Dining Room
Heating Natural Gas, Forced Air, Sep Heating Systems - 2+
Cooling Central Air
Fireplaces Number 1
Fireplaces Type Gas Log
Equipment TV-Cable, Security System, CO Detectors, Ceiling Fan(s), Sump Pump
Fireplace Y
Appliance Range, Microwave, Dishwasher, Refrigerator, Washer, Dryer, Disposal, Stainless Steel Appliance(s), Wine Refrigerator, Wall Oven
Exterior
Exterior Feature Brick Paver Patio
Garage Attached
Garage Spaces 2.0
Community Features Curbs, Sidewalks, Street Lights, Street Paved
Waterfront false
Roof Type Asphalt
Building
Lot Description Corner Lot, Fenced Yard
Sewer Public Sewer
Water Lake Michigan
New Construction false
Schools
Elementary Schools Madison Elementary School
Middle Schools Hinsdale Middle School
High Schools Hinsdale Central High School
School District 181 , 181, 86
Others
HOA Fee Include None
Ownership Fee Simple
Special Listing Condition None
Read Less

© 2024 Listings courtesy of MRED as distributed by MLS GRID. All Rights Reserved.
Bought with Jan Morel • @properties Christie's International Real Estate
GET MORE INFORMATION




