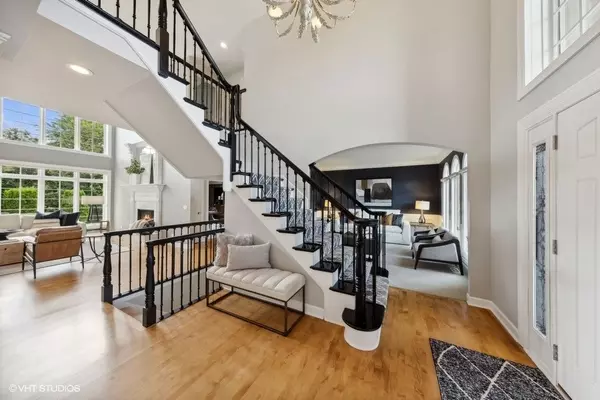For more information regarding the value of a property, please contact us for a free consultation.
6726 Fieldstone DR Burr Ridge, IL 60527
Want to know what your home might be worth? Contact us for a FREE valuation!

Our team is ready to help you sell your home for the highest possible price ASAP
Key Details
Sold Price $1,500,000
Property Type Single Family Home
Sub Type Detached Single
Listing Status Sold
Purchase Type For Sale
Square Footage 6,577 sqft
Price per Sqft $228
MLS Listing ID 12098817
Sold Date 08/09/24
Bedrooms 4
Full Baths 4
Half Baths 1
HOA Fees $141/ann
Year Built 1999
Annual Tax Amount $20,863
Tax Year 2023
Lot Size 0.700 Acres
Lot Dimensions 123 X 163 X 142 X 142 X 122
Property Description
Don't miss out on this turnkey opportunity in Fieldstone! With a pristine interior, it's ready for you to move right in. Featuring a two-story foyer and family room, plus a newly renovated primary suite bathroom-it's a wow! Enjoy a palatial-sized owner's suite complete with a separate sitting area, fireplace, and your dream walk-in closet. The kitchen was redone in 2016. It features a walk-in pantry and Romar custom cabinets. Updates include a new roof in 2018, HVAC replacement in 2017, and refinished hardwoods in 2017. The basement was finished in 2015. Closets are by California Closets. Take advantage of solar panels and a Tesla Powerwall. This property also boasts a three-car attached garage and sits on a .7-acre lot. Additional features include a first-floor office, oversized mudroom with a walk-in closet, and a staircase to the basement. Quick closing possible.
Location
State IL
County Dupage
Area Burr Ridge
Rooms
Basement Full
Interior
Interior Features Vaulted/Cathedral Ceilings, Skylight(s), Bar-Dry, Bar-Wet, Hardwood Floors, First Floor Laundry, Walk-In Closet(s)
Heating Natural Gas, Forced Air
Cooling Central Air
Fireplaces Number 2
Equipment Humidifier, Central Vacuum, Security System, Sump Pump, Backup Sump Pump;, Multiple Water Heaters
Fireplace Y
Appliance Double Oven, Microwave, Dishwasher, Refrigerator, Bar Fridge, Washer, Dryer, Cooktop, Down Draft
Exterior
Exterior Feature Balcony, Brick Paver Patio
Garage Attached
Garage Spaces 3.0
Waterfront false
Building
Sewer Public Sewer
Water Lake Michigan
New Construction false
Schools
Elementary Schools Gower West Elementary School
Middle Schools Gower Middle School
High Schools Hinsdale South High School
School District 62 , 62, 86
Others
HOA Fee Include Other
Ownership Fee Simple
Special Listing Condition None
Read Less

© 2024 Listings courtesy of MRED as distributed by MLS GRID. All Rights Reserved.
Bought with Shahab Siddique • Realty One Group Ethos
GET MORE INFORMATION




