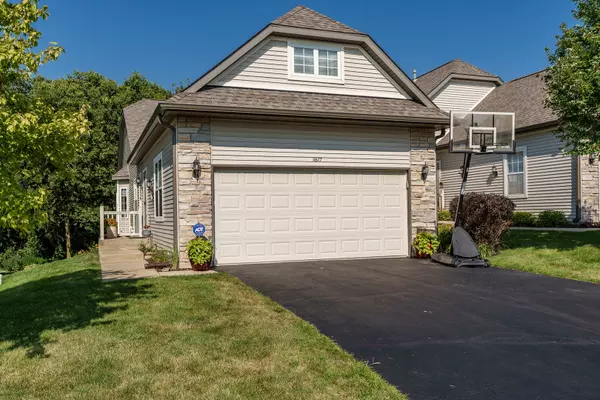For more information regarding the value of a property, please contact us for a free consultation.
11877 River Hills Pkwy Rockton, IL 61072
Want to know what your home might be worth? Contact us for a FREE valuation!

Our team is ready to help you sell your home for the highest possible price ASAP
Key Details
Sold Price $290,000
Property Type Townhouse
Sub Type Townhouse-Ranch
Listing Status Sold
Purchase Type For Sale
Square Footage 3,322 sqft
Price per Sqft $87
MLS Listing ID 12126604
Sold Date 08/21/24
Bedrooms 3
Full Baths 3
HOA Fees $208/mo
Year Built 2005
Annual Tax Amount $5,676
Tax Year 2023
Lot Dimensions 0.00 X 0.00 X 0.00 X 0.00
Property Description
This GORGEOUS 3300 Sq.Ft. 3 Bedroom, 3 Bath Condo in Rockton. Offers an open floorplan from the Breakfast Nook that looks into the spacious Kitchen that offers an abundance of storage. It has Quartz Countertops, Stainless Steal Appliances and a pantry, Breakfast Bar that over looks the Dining Room and main Living Room that has a gas fireplace and offers access to the Large Deck outside. The Main Floor Master En-Suite Offers Hardwood Flooring, Large walk-in Closet, A Soaking Tub and Walk-in Shower. The Condo also offers a convenient First Floor Laundry Room with Storage and a Sink. The Basement Offers a large Family Room with a Gas Burning Stove to warm the area on cold nights. Off of the Family Room in the Basement you have an Office with French Doors and a large 3rd Bedroom that has a large Walk-in Closet and attached Full Bathroom. The Basement also has plenty of space for Extra Storage. To Touch off the space in your Exposed Basement you have a Large Covered Patio off the Family Room. This Condo is Bright and has an Open Floor Plan and will not disappoint. Other updates include New Roof in 2020, Whole Home Air Purification System, And Hot and Cold Water in the two Car Garage that offers Plenty of Attic Storage Space above Garage. This is a MUST SEE!!
Location
State IL
County Winnebago
Area Rockton
Rooms
Basement Full, English
Interior
Heating Natural Gas
Cooling Central Air
Fireplace N
Appliance Range, Microwave, Dishwasher, Refrigerator, Washer, Dryer, Stainless Steel Appliance(s), Water Softener
Exterior
Garage Attached
Garage Spaces 2.5
Building
Story 1
Sewer Public Sewer
Water Public
New Construction false
Schools
Elementary Schools Rockton/Whitman Post Elementary
Middle Schools Stephen Mack Middle School
High Schools Hononegah High School
School District 140 , 140, 207
Others
HOA Fee Include Insurance,Lawn Care,Scavenger,Snow Removal
Ownership Fee Simple w/ HO Assn.
Special Listing Condition None
Pets Description Dogs OK
Read Less

© 2024 Listings courtesy of MRED as distributed by MLS GRID. All Rights Reserved.
Bought with Brad Marinelli • Dickerson & Nieman Realtors - Rockford
GET MORE INFORMATION




