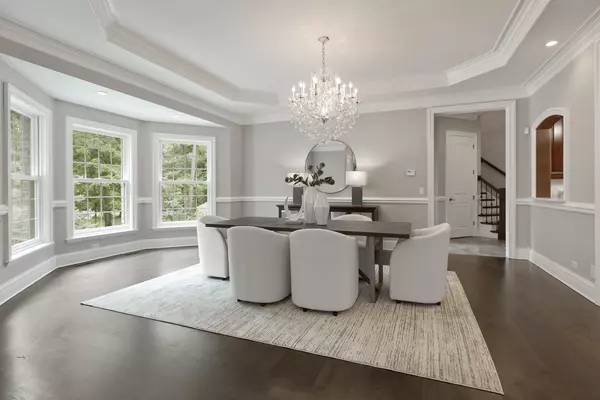For more information regarding the value of a property, please contact us for a free consultation.
2s291 Nelson Lake RD Batavia, IL 60510
Want to know what your home might be worth? Contact us for a FREE valuation!

Our team is ready to help you sell your home for the highest possible price ASAP
Key Details
Sold Price $1,450,000
Property Type Single Family Home
Sub Type Detached Single
Listing Status Sold
Purchase Type For Sale
Square Footage 10,142 sqft
Price per Sqft $142
MLS Listing ID 12119378
Sold Date 08/28/24
Style Traditional
Bedrooms 5
Full Baths 4
Half Baths 1
Year Built 2014
Annual Tax Amount $41,354
Tax Year 2023
Lot Size 4.000 Acres
Lot Dimensions 174 X 240
Property Description
Buyer's financing fell through. Seller has moved out and is very motivated to sell, as the price reflects. Luxury meets practical living in this stunning custom-built, all brick estate located on 4 acres of meticulously landscaped grounds, fully fenced and gated for ultimate privacy! From the moment you walk in the front door you are greeted with natural light, and elegance from floor to ceiling. Living room features 2 story coffered ceiling, floor to ceiling stone fireplace, and windows on each side. The gourmet eat-in kitchen features porcelain tile, custom cabinetry by Autumn Woods and two large center islands with a warming drawer, and vegetable sink. The beverage station features wine cooler and ice maker. A large walk-in pantry is situated off the kitchen for ample storage. Recent kitchen updates include quartz countertops, Kohler deep kitchen sink, new light fixtures, and renovated sunroom off kitchen. First floor also features master suite with his and hers walk-in closets, crown molding, and en suite bath with dual sinks, whirlpool tub, and a separate shower with detailed tile work and body sprayers. In additional to the master suite the first floor has a 1/2 bath, dining room, laundry room with new washer and dryer, and an adjacent newly renovated office offering a beautiful view of the backyard. With direct access to the garage, this office offers the perfect combination of convenience and privacy. Garage features 14 foot high, 4 car garage with radiant heat allows for a car lift to easily be installed, and is highlighted by a beautiful porte-cochere. As we move the the second floor of the home you will find 3 bedrooms, 2 featuring their own "en suites", as well as a new 2nd floor laundry for added convenience. This level also features a gorgeous cat-walk over the great room and foyer for picturesque views on each side! As we move down to the finished look-out English basement you have over 3,000 square feet of finished living space! Basement features heated tile floors, full bathroom, recently added 5th bedroom with egress window and closet, large wet bar, and wine tasting room, and large entertainment area with fireplace. Basement was freshly painted. As you step out onto the back deck you will find built in commercial gas grill, and stairs down to your beautiful stamped concrete patio with built in fire pit. Plenty of space for entertaining and enjoying! The home is equipped with a whole house generator, two A/C units, 2 furnaces, two water heaters, two sump pumps, and a whole house filtration system. Highly rated District #101 schools, close to shopping, restaurants, parks, Dick Young Forest Preserve with nature walking trails, and only about 5 mins away from the I-88 corridor. This home has been meticulously maintained and only 10 years old! Additional updates include restaining all hardwood floors, iron spindles on the stairs, and updated ceiling fans in all bedrooms.
Location
State IL
County Kane
Area Batavia
Rooms
Basement Full, English
Interior
Interior Features Vaulted/Cathedral Ceilings, Skylight(s), Bar-Wet, Hardwood Floors, First Floor Laundry, Second Floor Laundry, Built-in Features, Walk-In Closet(s), Coffered Ceiling(s), Open Floorplan, Separate Dining Room, Pantry
Heating Natural Gas, Forced Air, Radiant, Sep Heating Systems - 2+, Zoned
Cooling Central Air, Zoned
Fireplaces Number 2
Fireplaces Type Wood Burning, Gas Starter
Equipment Humidifier, Water-Softener Owned, Central Vacuum, TV-Cable, Security System, CO Detectors, Ceiling Fan(s), Fan-Whole House, Sump Pump, Generator, Multiple Water Heaters
Fireplace Y
Appliance Double Oven, Microwave, Dishwasher, Refrigerator, Bar Fridge, Disposal, Stainless Steel Appliance(s), Wine Refrigerator, Range Hood, Gas Cooktop
Laundry Gas Dryer Hookup
Exterior
Exterior Feature Deck, Patio, Stamped Concrete Patio, Outdoor Grill, Fire Pit
Garage Attached
Garage Spaces 4.0
Community Features Gated, Street Paved
Waterfront false
Roof Type Asphalt
Building
Lot Description Fenced Yard, Horses Allowed, Landscaped, Mature Trees
Sewer Septic-Private
Water Private Well
New Construction false
Schools
Elementary Schools Grace Mcwayne Elementary School
Middle Schools Sam Rotolo Middle School Of Bat
High Schools Batavia Sr High School
School District 101 , 101, 101
Others
HOA Fee Include None
Ownership Fee Simple
Special Listing Condition None
Read Less

© 2024 Listings courtesy of MRED as distributed by MLS GRID. All Rights Reserved.
Bought with Joseph Puthenpurakal • Joseph Puthenpurakal
GET MORE INFORMATION




