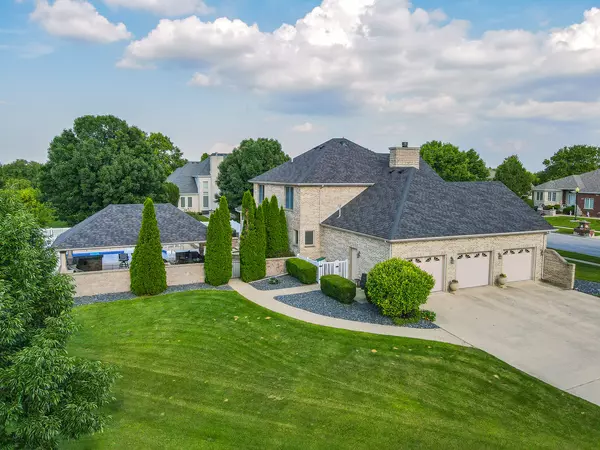For more information regarding the value of a property, please contact us for a free consultation.
1155 Cotes de Bourg Bourbonnais, IL 60914
Want to know what your home might be worth? Contact us for a FREE valuation!

Our team is ready to help you sell your home for the highest possible price ASAP
Key Details
Sold Price $545,000
Property Type Single Family Home
Sub Type Detached Single
Listing Status Sold
Purchase Type For Sale
Square Footage 2,576 sqft
Price per Sqft $211
Subdivision Bordeaux
MLS Listing ID 12118362
Sold Date 08/30/24
Style Traditional
Bedrooms 5
Full Baths 4
Half Baths 1
HOA Fees $10/ann
Year Built 1999
Annual Tax Amount $10,662
Tax Year 2023
Lot Dimensions 91.96X113.1X171X83X94.48
Property Description
This 5-bedroom, 4.5-bath home is an entertainer's dream! Located on a corner lot in a cul-de-sac, this amazing home features an oversized living room with a fireplace, a master suite, an additional bedroom, new hardwood floors, a laundry room, and a large eat-in kitchen with an island, granite countertops, and newer appliances all on the first floor alone. Upstairs, you'll find three additional bedrooms with two full-size baths. The finished basement boasts a stunning stamped concrete floor, a family room, a rec area, a playroom, storage, weather shelter and a half bath. The backyard is perfect for hosting under the 30 x 16 cabana with new granite countertops and a grill! Enjoy the 36 x 18 in-ground pool with a new liner and skimmer line, and relax in the new hot tub. There's also a convenient full-size bathroom just inside the house. Additional features include a 3.5-car garage and easy access to shopping and entertainment! Schedule your showing today!
Location
State IL
County Kankakee
Area Bourbonnais
Zoning SINGL
Rooms
Basement Full
Interior
Interior Features Vaulted/Cathedral Ceilings, Bar-Dry, Hardwood Floors, First Floor Bedroom, First Floor Laundry, First Floor Full Bath, Walk-In Closet(s)
Heating Natural Gas, Forced Air
Cooling Central Air
Fireplaces Number 1
Fireplaces Type Gas Log
Equipment CO Detectors, Ceiling Fan(s), Sump Pump, Sprinkler-Lawn, Backup Sump Pump;
Fireplace Y
Appliance Range, Microwave, Dishwasher, Refrigerator, Disposal
Exterior
Exterior Feature Patio, Porch, In Ground Pool, Storms/Screens
Garage Attached
Garage Spaces 3.5
Community Features Curbs, Street Paved
Waterfront false
Roof Type Asphalt
Building
Lot Description Corner Lot, Cul-De-Sac, Fenced Yard
Sewer Public Sewer
Water Public
New Construction false
Schools
School District 53 , 53, 307
Others
HOA Fee Include None
Ownership Fee Simple
Special Listing Condition None
Read Less

© 2024 Listings courtesy of MRED as distributed by MLS GRID. All Rights Reserved.
Bought with Jaclyn D'Andrea • Exclusive Realtors
GET MORE INFORMATION




