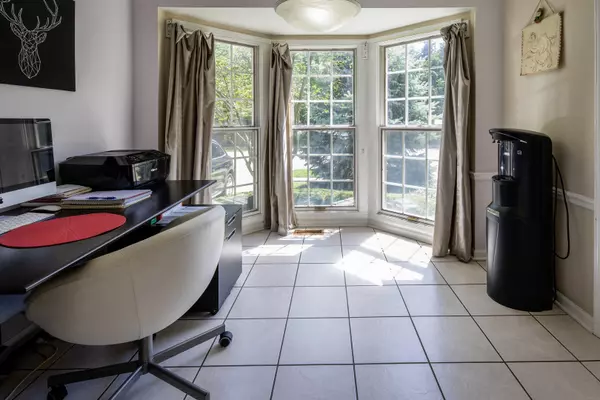For more information regarding the value of a property, please contact us for a free consultation.
714 Alsace CIR Buffalo Grove, IL 60089
Want to know what your home might be worth? Contact us for a FREE valuation!

Our team is ready to help you sell your home for the highest possible price ASAP
Key Details
Sold Price $423,000
Property Type Townhouse
Sub Type Townhouse-Ranch
Listing Status Sold
Purchase Type For Sale
Square Footage 1,334 sqft
Price per Sqft $317
Subdivision Cherbourg
MLS Listing ID 12111225
Sold Date 08/30/24
Bedrooms 4
Full Baths 2
Half Baths 1
HOA Fees $390/mo
Rental Info Yes
Year Built 1990
Annual Tax Amount $9,971
Tax Year 2023
Lot Dimensions 4497
Property Description
Looking to have it all ! Yes it is ! You'll enjoy in this townhouse, 2 bedroom, 2.5 bath, 2 car garage and large deck with a full basement. The main level features the entry foyer, the refreshed kitchen with all stainless appliances, a living room with fireplace plus vaulted ceiling, skylights, dining room. The full basement has clean, dry and spacious and a cozy family room and finished it for the extra 2-bedroom,1-office. you're walking distance to two parks (right in the neighborhood!). There are many convenient facilities (food, shopping, post office, etc) scattered around with quick access to the Metra and just minutes from both 53 and 294. And of course all of this is in the Stevenson high school district. Don't miss the opportunity to make it yours!
Location
State IL
County Lake
Area Buffalo Grove
Rooms
Basement Full
Interior
Interior Features Vaulted/Cathedral Ceilings, Skylight(s), Bar-Wet
Heating Natural Gas, Forced Air
Cooling Central Air
Fireplaces Number 1
Fireplaces Type Attached Fireplace Doors/Screen, Gas Log, Gas Starter
Fireplace Y
Appliance Range, Microwave, Dishwasher, Refrigerator, Washer, Dryer, Disposal
Laundry In Unit
Exterior
Exterior Feature Deck, Storms/Screens
Garage Attached
Garage Spaces 2.0
Waterfront false
Building
Story 1
Sewer Public Sewer
Water Lake Michigan
New Construction false
Schools
Elementary Schools Tripp School
Middle Schools Aptakisic Junior High School
High Schools Adlai E Stevenson High School
School District 102 , 102, 125
Others
HOA Fee Include Insurance,Exterior Maintenance,Lawn Care,Snow Removal
Ownership Fee Simple w/ HO Assn.
Special Listing Condition None
Pets Description Cats OK, Dogs OK
Read Less

© 2024 Listings courtesy of MRED as distributed by MLS GRID. All Rights Reserved.
Bought with Chunguang Cao • Altogether Realty Corporation
GET MORE INFORMATION




