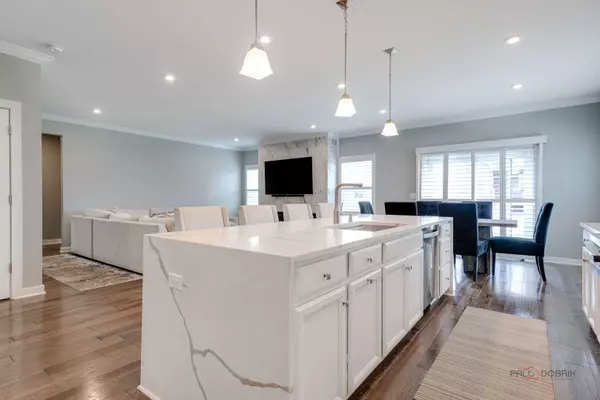For more information regarding the value of a property, please contact us for a free consultation.
1819 Overview CIR Antioch, IL 60002
Want to know what your home might be worth? Contact us for a FREE valuation!

Our team is ready to help you sell your home for the highest possible price ASAP
Key Details
Sold Price $580,000
Property Type Single Family Home
Sub Type Detached Single
Listing Status Sold
Purchase Type For Sale
Square Footage 4,300 sqft
Price per Sqft $134
Subdivision Clublands Antioch
MLS Listing ID 12090340
Sold Date 08/30/24
Bedrooms 6
Full Baths 4
HOA Fees $91/mo
Year Built 2021
Annual Tax Amount $17,864
Tax Year 2023
Lot Size 8,712 Sqft
Lot Dimensions 25X132X30X135
Property Description
Welcome to the best of NEW"ER" Construction without the pain & struggles of "Upgrades = Added Expenses & Time". This 2021 home was designed & built with every little detail covered to be energy efficient & luxurious! Over $200K in upgrades enhances this beautiful 6 bed/4 bath home with a 3-car garage. No expense was spared! All 3 levels were finished with TOP-OF-THE-LINE Materials & Fixtures! Open Concept floorplan with Hardwood flooring throughout the main level; Living Room leads into the Gourmet Kitchen with Quartz Waterfall Island, SS Appliances, W/I Pantry. Family room with gorgeous Porcelain Wall Feature w/Linear gas built-in fireplace, 1st Floor Guest Bedroom, Full Bath & Mud room w/built-in Cubbies. The Hardwood floors continue upstairs where you find a huge Primary Oasis! The Bath has Quartz counters, Marble flooring, Dual sinks, Huge Shower plus 2 W/I Closets. BONUS ~ LOFT for additional living space along with 3 generous sized Guest Bedrooms all sharing a Guest Bath with Dual Sinks. Laundry Room w/upgraded sink and washer/dryer complete the 2nd level. The Basement is Finished w/Luxury Vinyl flooring & insulated subfloor (to ensure cool in Summer & warm in Winter), another Full Bed & Bath, Family Room (tons of extra added outlets) & storage area. The Backyard is Fully Fenced plus the grass is luscious with the installed Irrigation System. Solar Panels are Leased $91/mth (ComEd bill less than $20), Insulated Siding Upgrade (50K), Additional Spray foam Insulation Front of House & Basement. (Nicor Gas is never higher than $150 in the winter) Heated Leaf Gutter Guards, New 75-gal Water Heater (50-gal didn't cut it). Whole house has been repainted within the last 6 months with high quality paint, Main Baths have Smart Vent Timers, PLANTATION SHUTTERS & CROWN MOLDING throughout! All fixtures in the home are Kohler brand & come with a LIFETIME WARRANTY. This is one of those houses that you must see! There isn't a thing to do but move in! Plus, the neighborhood is awaiting the new CLUBHOUSE/POOL/GYM currently being built. Clublands is a quick commute on RT 173 to I 94 to all the major Shopping/Dining/Entertainment/Working establishments in either direction, IL or WI! Welcome home!
Location
State IL
County Lake
Area Antioch
Rooms
Basement Full
Interior
Interior Features Hardwood Floors, Wood Laminate Floors, First Floor Bedroom, In-Law Arrangement, Second Floor Laundry, First Floor Full Bath, Walk-In Closet(s), Open Floorplan, Pantry
Heating Natural Gas
Cooling Central Air
Fireplaces Number 1
Fireplaces Type Heatilator, Decorative
Fireplace Y
Appliance Range, Microwave, Dishwasher, Washer, Dryer, Stainless Steel Appliance(s), Built-In Oven, Range Hood
Laundry Gas Dryer Hookup, Sink
Exterior
Garage Attached
Garage Spaces 3.0
Community Features Park, Lake, Sidewalks, Street Lights, Street Paved
Waterfront false
Roof Type Asphalt
Building
Lot Description Fenced Yard
Sewer Public Sewer
Water Lake Michigan, Public
New Construction false
Schools
Elementary Schools Antioch Elementary School
Middle Schools Antioch Upper Grade School
High Schools Antioch Community High School
School District 34 , 34, 117
Others
HOA Fee Include Insurance,Clubhouse,Pool
Ownership Fee Simple w/ HO Assn.
Special Listing Condition None
Read Less

© 2024 Listings courtesy of MRED as distributed by MLS GRID. All Rights Reserved.
Bought with Venetia O'Malley • Century 21 Circle
GET MORE INFORMATION




