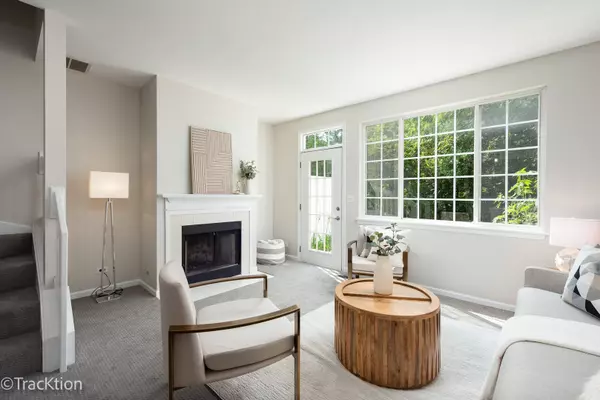For more information regarding the value of a property, please contact us for a free consultation.
151 Shorewood DR Glendale Heights, IL 60139
Want to know what your home might be worth? Contact us for a FREE valuation!

Our team is ready to help you sell your home for the highest possible price ASAP
Key Details
Sold Price $265,000
Property Type Townhouse
Sub Type Townhouse-2 Story
Listing Status Sold
Purchase Type For Sale
Square Footage 1,125 sqft
Price per Sqft $235
Subdivision Wildwood Glen
MLS Listing ID 12115402
Sold Date 09/03/24
Bedrooms 2
Full Baths 1
Half Baths 1
HOA Fees $308/mo
Rental Info Yes
Year Built 1996
Annual Tax Amount $4,750
Tax Year 2023
Lot Dimensions COMMON
Property Description
Come see this fabulous town home at a fabulous price! Enjoy a large living room with warm and inviting decor, including a fireplace. Full-size outside patio backs to mature trees. Back inside the eat-in kitchen is highlighted by brand new stainless steel appliances, a pantry closet and has a nice opening to the dining room. The dining room is highlighted by a new light fixture (in fact - there are new light fixtures throughout). Powder room finishes off the first floor. On the 2nd floor two large bedrooms. Master with vaulted ceilings a double wardrobe closet and a shared master bathroom. The 2nd bedroom has a walk-in closet. 2nd floor also features the laundry room. Brand new carpeting installed and freshly painted July 2024! Ample closet space throughout the unit. 1 car garage with brand new garage door opener. Close to everything - shopping, parks, restaurants, I-355 and short drive to downtown Glen Ellyn and Metra train. Live here and make it a wonderful life!
Location
State IL
County Dupage
Area Glendale Heights
Rooms
Basement None
Interior
Interior Features Vaulted/Cathedral Ceilings, Skylight(s), Wood Laminate Floors, Second Floor Laundry, Walk-In Closet(s)
Heating Natural Gas, Forced Air
Cooling Central Air
Fireplaces Number 1
Fireplaces Type Wood Burning, Gas Starter
Fireplace Y
Appliance Range, Microwave, Dishwasher, Refrigerator, Washer, Dryer, Disposal, Stainless Steel Appliance(s)
Exterior
Exterior Feature Patio
Garage Attached
Garage Spaces 1.0
Waterfront false
Roof Type Asphalt
Building
Story 2
Sewer Public Sewer
Water Lake Michigan
New Construction false
Schools
Elementary Schools Churchill Elementary School
Middle Schools Hadley Junior High School
High Schools Glenbard West High School
School District 41 , 41, 87
Others
HOA Fee Include Insurance,Exterior Maintenance,Lawn Care,Snow Removal
Ownership Condo
Special Listing Condition None
Pets Description Cats OK, Dogs OK
Read Less

© 2024 Listings courtesy of MRED as distributed by MLS GRID. All Rights Reserved.
Bought with Cynthia Stolfe • Redfin Corporation
GET MORE INFORMATION




