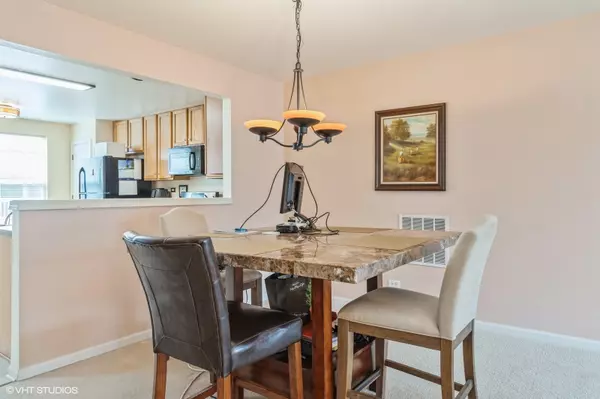For more information regarding the value of a property, please contact us for a free consultation.
2428 Anna WAY Elgin, IL 60124
Want to know what your home might be worth? Contact us for a FREE valuation!

Our team is ready to help you sell your home for the highest possible price ASAP
Key Details
Sold Price $305,000
Property Type Townhouse
Sub Type T3-Townhouse 3+ Stories
Listing Status Sold
Purchase Type For Sale
Square Footage 1,626 sqft
Price per Sqft $187
Subdivision The Reserve Of Elgin
MLS Listing ID 12077353
Sold Date 09/10/24
Bedrooms 3
Full Baths 2
Half Baths 1
HOA Fees $225/mo
Rental Info Yes
Year Built 2006
Annual Tax Amount $4,176
Tax Year 2022
Property Description
Terrific 2-story Townhouse, 3 Bedrooms, 2 1/2 bathrooms. 2-Story Entry-way Foyer with hardwood flooring, lovely Living and Dining Rooms, Large Eat-in Kitchen fully applianced with newer appliances, stove, dishwasher & garbage disposal, access to the serene deck. 1st floor laundry and powder room. Large Master Suite with vaulted ceilings, Private Bathroom with double sinks, spacious shower and huge walk-in closet. Ample sized 2nd and 3rd bedrooms, with access to the hall bath. Lower level mud room and expansive family room. Freshly painted, updated lighting, meticulously maintained. Brand new storm door, 2 car attached garage. A must see!
Location
State IL
County Kane
Area Elgin
Rooms
Basement Full, Walkout
Interior
Interior Features Vaulted/Cathedral Ceilings, First Floor Laundry, Walk-In Closet(s), Some Storm Doors, Some Wall-To-Wall Cp
Heating Natural Gas, Forced Air
Cooling Central Air
Equipment TV-Cable
Fireplace N
Appliance Range, Microwave, Dishwasher, Refrigerator, Washer, Dryer, Disposal, Gas Oven
Laundry In Unit
Exterior
Exterior Feature Balcony, Cable Access
Garage Attached
Garage Spaces 2.0
Amenities Available Bike Room/Bike Trails
Waterfront false
Roof Type Asphalt
Building
Lot Description Common Grounds
Story 3
Sewer Public Sewer
Water Public
New Construction false
Schools
Elementary Schools Otter Creek Elementary School
Middle Schools Abbott Middle School
High Schools South Elgin High School
School District 46 , 46, 46
Others
HOA Fee Include Insurance,Exterior Maintenance,Lawn Care,Snow Removal
Ownership Fee Simple w/ HO Assn.
Special Listing Condition None
Pets Description Cats OK, Dogs OK
Read Less

© 2024 Listings courtesy of MRED as distributed by MLS GRID. All Rights Reserved.
Bought with Donaldo Pactol • Coldwell Banker Realty
GET MORE INFORMATION




