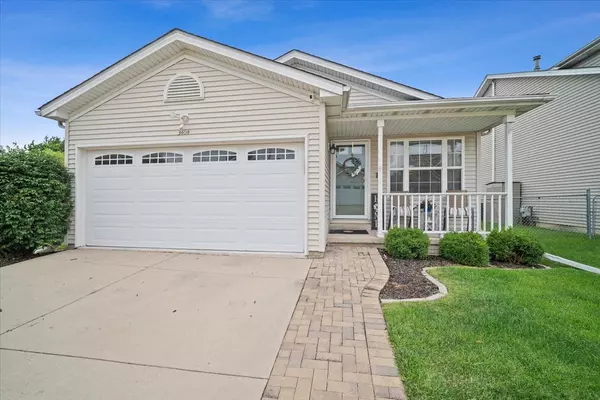For more information regarding the value of a property, please contact us for a free consultation.
3404 McNiff DR Bloomington, IL 61704
Want to know what your home might be worth? Contact us for a FREE valuation!

Our team is ready to help you sell your home for the highest possible price ASAP
Key Details
Sold Price $250,000
Property Type Single Family Home
Sub Type Detached Single
Listing Status Sold
Purchase Type For Sale
Square Footage 2,280 sqft
Price per Sqft $109
Subdivision Prairieview Estates
MLS Listing ID 12117354
Sold Date 09/13/24
Style Ranch
Bedrooms 3
Full Baths 2
HOA Fees $12/ann
Year Built 1999
Annual Tax Amount $4,274
Tax Year 2023
Lot Dimensions 45X105
Property Description
Updated, ranch style home in the Benjamin Elementary School District! You will fall in love the moment you enter the front door to the bright and open main floor with an updated kitchen, updated LVP flooring and vaulted ceilings! This is a 3-bedroom, 2 full bath, 2 car garage home with a full finished basement. The main floor living room is open to the beautiful kitchen that features an island, updated appliances, tiled back splash and plenty of cabinet space! There is a designated space off of the kitchen perfect for a dining room table or home office. Cozy up to the tiled surround fireplace in the living room during the colder months and for the beautiful summer nights you can walk out the sliding glass doors to a covered deck, concrete patio, fenced yard with views of the stocked pond right next door. Two bedrooms and a full updated bath round out the main floor with the primary bedroom having direct access to the main bath. Make your way down the open staircase to the finished lower level. This area features a very large finished living room, the third bedroom with an egress window, recently remodeled bathroom and the utility/laundry room with plenty of storage space! The two-car garage features a clean look with an epoxy floor! Other recent updates to this home includes Furnace and AC installed '23, Hot water heater '21. This home has been well cared for and is all ready for a new owner to start making new memories of their own in this wonderful space!
Location
State IL
County Mclean
Area Bloomington
Rooms
Basement Full
Interior
Interior Features Vaulted/Cathedral Ceilings, Skylight(s), First Floor Full Bath, Built-in Features
Heating Natural Gas, Forced Air
Cooling Central Air
Fireplaces Number 1
Fireplaces Type Wood Burning
Equipment Humidifier, Ceiling Fan(s), Sump Pump
Fireplace Y
Appliance Range, Microwave, Dishwasher, Refrigerator
Laundry Gas Dryer Hookup
Exterior
Exterior Feature Deck, Patio, Porch
Garage Attached
Garage Spaces 2.0
Waterfront true
Building
Lot Description Corner Lot, Fenced Yard, Pond(s), Mature Trees
Sewer Public Sewer
Water Public
New Construction false
Schools
Elementary Schools Benjamin Elementary
Middle Schools Evans Jr High
High Schools Normal Community High School
School District 5 , 5, 5
Others
HOA Fee Include None
Ownership Fee Simple
Special Listing Condition None
Read Less

© 2024 Listings courtesy of MRED as distributed by MLS GRID. All Rights Reserved.
Bought with Cindy Eckols • RE/MAX Choice
GET MORE INFORMATION




