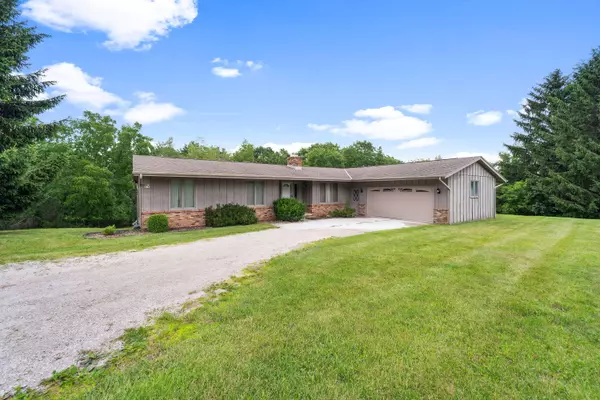Bought with Compass RE WI-Lake Country
For more information regarding the value of a property, please contact us for a free consultation.
W256N5950 North Hill Dr Lisbon, WI 53089
Want to know what your home might be worth? Contact us for a FREE valuation!
Our team is ready to help you sell your home for the highest possible price ASAP
Key Details
Sold Price $465,000
Property Type Single Family Home
Listing Status Sold
Purchase Type For Sale
Square Footage 1,398 sqft
Price per Sqft $332
MLS Listing ID 1884213
Sold Date 09/20/24
Style 1 Story,Exposed Basement
Bedrooms 3
Full Baths 2
Half Baths 1
Year Built 1976
Annual Tax Amount $3,038
Tax Year 2023
Lot Size 6.100 Acres
Acres 6.1
Lot Dimensions 200x538x120x223x188x786x
Property Description
The spacious living areas invite you to relax & unwind. The open-concept layout creates a seamless flow between the living room, dining area, & kitchen, making it ideal for hosting guests or everyday living. Step outside to discover the expansive deck, where you can savor your morning coffee while taking in the surrounding natural beauty. The property's sizable lot, spanning over approximately 9 acres, offers the potential for various outdoor activities and private enjoyment.The lower level provides additional living space, awaiting your personal touch to transform it into your desired space. The convenient first-floor laundry room adds to the home's functionality. Tax keys: LSBT 0255 987 002 & LSBT 0255 981 001 are included in the sale.
Location
State WI
County Waukesha
Zoning A-3
Rooms
Basement Full, Poured Concrete, Stubbed for Bathroom, Walk Out/Outer Door
Interior
Heating Electric
Cooling Radiant
Flooring No
Appliance Dishwasher
Exterior
Exterior Feature Brick, Wood
Parking Features Electric Door Opener
Garage Spaces 2.0
Accessibility Bedroom on Main Level, Full Bath on Main Level, Laundry on Main Level
Building
Lot Description Cul-De-Sac
Architectural Style Ranch
Schools
Elementary Schools Richmond
High Schools Arrowhead
School District Richmond
Read Less

Copyright 2025 Multiple Listing Service, Inc. - All Rights Reserved



