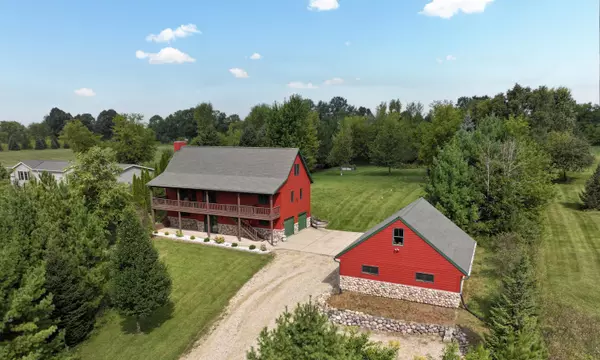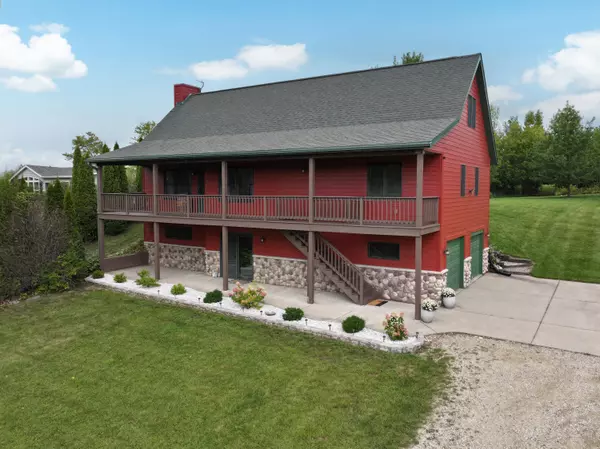Bought with Homestead Realty, Inc
For more information regarding the value of a property, please contact us for a free consultation.
W1945 Town Hall Rd Auburn, WI 53010
Want to know what your home might be worth? Contact us for a FREE valuation!
Our team is ready to help you sell your home for the highest possible price ASAP
Key Details
Sold Price $451,000
Property Type Single Family Home
Listing Status Sold
Purchase Type For Sale
Square Footage 2,100 sqft
Price per Sqft $214
MLS Listing ID 1890423
Sold Date 10/21/24
Style 1.5 Story
Bedrooms 3
Full Baths 2
Half Baths 1
Year Built 2003
Annual Tax Amount $4,536
Tax Year 2023
Lot Size 2.220 Acres
Acres 2.22
Property Description
Discover your idyllic country home nestled on over 2 acres. A stunning stone fireplace, hardwood floors, and vaulted ceilings warmly greet you home. This open concept layout makes entertaining a breeze. The kitchen features pine cabinetry, a kitchen island and stainless steel appliances. The primary bedroom is a personal sanctuary with a large walk-in closet and ensuite with heated floors. Additional detached 4 car tandem garage with overhead loft and a storage shed for endless storage. This property offers a unique combination of comfort, charm and natural beauty. Come see why this home is the perfect fit for you. Buyer to verify square footage if material. No binding acceptance prior to 9/10/24.
Location
State WI
County Fond Du Lac
Zoning Residential
Rooms
Basement Block, Full, Partially Finished, Walk Out/Outer Door
Interior
Interior Features Gas Fireplace, High Speed Internet, Kitchen Island, Vaulted Ceiling(s), Walk-In Closet(s)
Heating Natural Gas
Cooling Forced Air
Flooring Unknown
Appliance Dishwasher, Microwave, Oven, Refrigerator, Washer, Water Softener Owned
Exterior
Exterior Feature Fiber Cement, Stone
Parking Features Access to Basement, Built-in under Home, Electric Door Opener
Garage Spaces 2.0
Accessibility Bedroom on Main Level, Full Bath on Main Level, Laundry on Main Level, Open Floor Plan
Building
Lot Description Wooded
Architectural Style Raised Ranch
Schools
Middle Schools Campbellsport
High Schools Campbellsport
School District Campbellsport
Read Less

Copyright 2025 Multiple Listing Service, Inc. - All Rights Reserved



