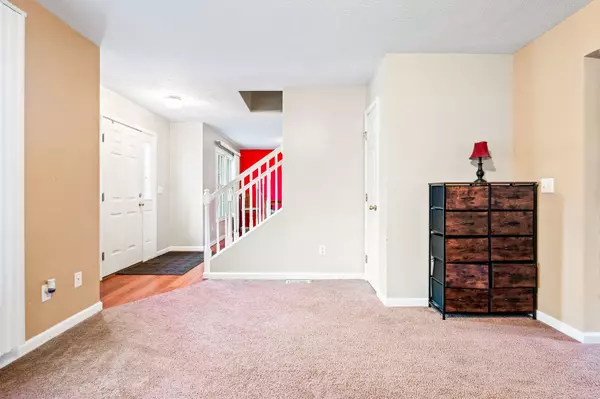For more information regarding the value of a property, please contact us for a free consultation.
1109 E Shelbourne DR Normal, IL 61761
Want to know what your home might be worth? Contact us for a FREE valuation!

Our team is ready to help you sell your home for the highest possible price ASAP
Key Details
Sold Price $205,000
Property Type Townhouse
Sub Type Townhouse-2 Story
Listing Status Sold
Purchase Type For Sale
Square Footage 1,832 sqft
Price per Sqft $111
Subdivision Savannah Green
MLS Listing ID 12166274
Sold Date 11/01/24
Bedrooms 3
Full Baths 2
Half Baths 2
HOA Fees $50/mo
Year Built 2001
Annual Tax Amount $4,136
Tax Year 2023
Lot Dimensions 32X113
Property Description
Charming Townhome in Savannah Green Welcome to this inviting 3-bedroom, 2 full bath, and 2 half bath townhome nestled in the highly sought-after Savannah Green subdivision. This well-maintained property features a brand-new roof (2021) and a spacious 2-car garage for your convenience. The main floor showcases beautiful cherry hardwood floors throughout, leading to a stylish kitchen that flows seamlessly into a generous dining area and a cozy family room with a fireplace-perfect for gatherings or relaxing evenings at home. Upstairs, the sizeable primary bedroom boasts vaulted ceilings, creating an open and airy feel. Two additional bedrooms, two full bathrooms, and a handy second-floor laundry add to the functionality of this home. The finished basement offers versatile living space, featuring a bonus room ideal for a home office or guest suite, along with a large family room and an additional half bath. Step outside to enjoy the inviting backyard and deck. Located close to parks, shopping, and Rivian, this townhome offers a perfect blend of comfort and convenience. Don't miss your chance-schedule a showing today!
Location
State IL
County Mclean
Area Normal
Rooms
Basement Full
Interior
Interior Features Vaulted/Cathedral Ceilings, Hardwood Floors, Second Floor Laundry, Walk-In Closet(s), Some Window Treatment, Pantry
Heating Forced Air, Natural Gas
Cooling Central Air
Fireplaces Number 1
Fireplaces Type Attached Fireplace Doors/Screen, Gas Log
Equipment Ceiling Fan(s)
Fireplace Y
Appliance Dishwasher, Refrigerator, Range, Microwave
Laundry Gas Dryer Hookup, Electric Dryer Hookup
Exterior
Exterior Feature Deck
Garage Detached
Garage Spaces 2.0
Roof Type Asphalt
Building
Lot Description Sidewalks, Streetlights
Story 2
Sewer Public Sewer
Water Public
New Construction false
Schools
Elementary Schools Fairview Elementary
Middle Schools Kingsley Jr High
High Schools Normal Community High School
School District 5 , 5, 5
Others
HOA Fee Include None
Ownership Fee Simple
Special Listing Condition None
Pets Description Cats OK, Dogs OK
Read Less

© 2024 Listings courtesy of MRED as distributed by MLS GRID. All Rights Reserved.
Bought with Sarah Khokhar • RE/MAX Rising
GET MORE INFORMATION




