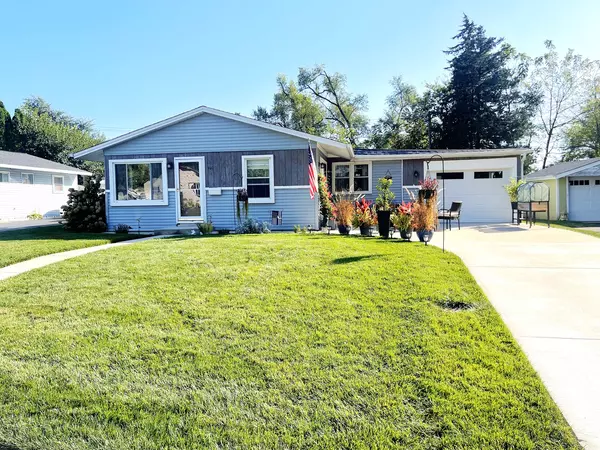For more information regarding the value of a property, please contact us for a free consultation.
928 Berkley ST Carpentersville, IL 60110
Want to know what your home might be worth? Contact us for a FREE valuation!

Our team is ready to help you sell your home for the highest possible price ASAP
Key Details
Sold Price $276,375
Property Type Single Family Home
Sub Type Detached Single
Listing Status Sold
Purchase Type For Sale
Square Footage 1,516 sqft
Price per Sqft $182
MLS Listing ID 12180330
Sold Date 11/08/24
Bedrooms 4
Full Baths 1
Year Built 1957
Annual Tax Amount $4,498
Tax Year 2023
Lot Dimensions 106.6X65.6X116.7X62.1
Property Description
Welcome to 928 Berkley Street, where timeless charm meets modern convenience in this beautifully maintained 4-bedroom, 1-bath home. Nestled in the heart of Carpentersville, this home greets you with stunning curb appeal, featuring lush, manicured landscaping and a picture-perfect exterior that feels like home the moment you arrive. One of the standout features of this home is the elegant set of French doors, which allow so much natural light to fill the room. The spacious kitchen is bright and inviting, it's equipped with modern stainless steel appliances-perfect for creating culinary memories with loved ones. The living areas are designed for comfort and connection, ideal for cozy evenings or lively gatherings. Each bedroom offers a serene space to relax and unwind, while the single-level layout provides ease and convenience for everyday living. Whether you're relaxing in the sunlit rooms or entertaining in the thoughtfully designed spaces, 928 Berkley St. is a home that truly shines. Don't miss your chance to own this charming retreat-schedule your private tour today! Sold As- Is
Location
State IL
County Kane
Area Carpentersville
Rooms
Basement None
Interior
Heating Natural Gas
Cooling Central Air
Equipment CO Detectors, Ceiling Fan(s), Water Heater-Gas
Fireplace N
Appliance Range, Refrigerator, Washer, Dryer, Disposal, Stainless Steel Appliance(s), Range Hood
Laundry Gas Dryer Hookup, In Unit, Sink
Exterior
Garage Attached
Garage Spaces 1.0
Community Features Curbs, Sidewalks, Street Lights, Street Paved
Waterfront false
Roof Type Asphalt
Building
Lot Description Backs to Trees/Woods, Sidewalks, Streetlights
Sewer Public Sewer
Water Public
New Construction false
Schools
School District 300 , 300, 300
Others
HOA Fee Include None
Ownership Fee Simple
Special Listing Condition None
Read Less

© 2024 Listings courtesy of MRED as distributed by MLS GRID. All Rights Reserved.
Bought with Sarah Leonard • Legacy Properties, A Sarah Leonard Company, LLC
GET MORE INFORMATION




