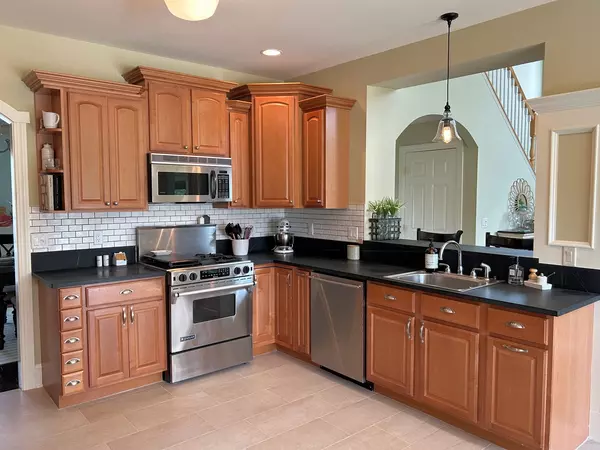For more information regarding the value of a property, please contact us for a free consultation.
1403 BRUNSWICK CT St. Joseph, IL 61873
Want to know what your home might be worth? Contact us for a FREE valuation!

Our team is ready to help you sell your home for the highest possible price ASAP
Key Details
Sold Price $485,000
Property Type Single Family Home
Sub Type Detached Single
Listing Status Sold
Purchase Type For Sale
Square Footage 2,815 sqft
Price per Sqft $172
Subdivision Wiltshire Estates
MLS Listing ID 12021846
Sold Date 11/12/24
Style Traditional
Bedrooms 4
Full Baths 2
Half Baths 2
HOA Fees $25/ann
Year Built 2003
Annual Tax Amount $8,846
Tax Year 2022
Lot Size 0.660 Acres
Lot Dimensions 72.70X175.08X206X228
Property Description
Stunning Custom Home priced to sell! You will be amazed by the beauty & quality throughout. Located in a large lot in desirable Wiltshire Estates, this home has so much to offer! The gourmet kitchen boasts maple cabinets, stainless steel appliances, new tile floor, and a lovely eating nook overlooking the spacious backyard. Family room with a wall of arched windows & high-efficiency inset wood stove, formal living room with gas log fireplace and built-in shelves, and a large dining room. The laundry room/mudroom resembles a magazine photo with custom Amish cabinets. The upstairs area offers 4 bedrooms and 2 bathrooms. The master bedroom suite has a sitting/extra room with an extensive closet/storage space. This room would also be perfect as a nursery, office, or for exercise equipment. The master bathroom was tastefully renovated in 2023. There are 2 bedrooms that also have lofts (your kids or young guests will love this!). The 4th upstairs bedroom makes a great office space. Gorgeous upgraded finishes include archways, granite, soapstone countertops, newer hardwood floors throughout the first floor, and intercom. The finished basement has a media room, a recreation room, and a hobby room with shelving and cabinets. There is also a storage area and half a bath with a roughed-in shower. A brand new high-efficiency furnace was just installed in September 2024. This home is located in a cul-de-sac, the lot is .66 acres with mature landscaping and a professionally installed 2-tier custom brick patio in 2021. Another unique feature is the garage space. The home has a 3 car attached garage AND an oversized 2 car detached garage built in 2013 with an upper loft area for extra storage. This additional garage building is perfect for boats, recreational vehicles, or a workshop! This home has plenty of space to accommodate everything and everyone! Seller related to listing Broker.
Location
State IL
County Champaign
Area Eastern Champaign County / Vermillion County
Rooms
Basement Full
Interior
Interior Features Vaulted/Cathedral Ceilings
Heating Natural Gas, Forced Air
Cooling Central Air
Fireplaces Number 2
Fireplaces Type Wood Burning Stove, Gas Log
Equipment Central Vacuum, TV-Cable, Security System, Intercom, CO Detectors, Ceiling Fan(s), Sump Pump, Backup Sump Pump;, Radon Mitigation System
Fireplace Y
Appliance Range, Microwave, Dishwasher, Refrigerator
Exterior
Exterior Feature Patio, Porch
Garage Attached, Detached
Garage Spaces 5.0
Community Features Sidewalks
Building
Lot Description Cul-De-Sac
Sewer Septic-Private
Water Public
New Construction false
Schools
Elementary Schools St. Joseph Elementary School
Middle Schools St. Joseph Junior High School
High Schools St. Joseph-Ogden High School
School District 169 , 169, 305
Others
HOA Fee Include Other
Ownership Fee Simple
Special Listing Condition Home Warranty
Read Less

© 2024 Listings courtesy of MRED as distributed by MLS GRID. All Rights Reserved.
Bought with Brookanne Kleinsteiber • Kief Realty
GET MORE INFORMATION




