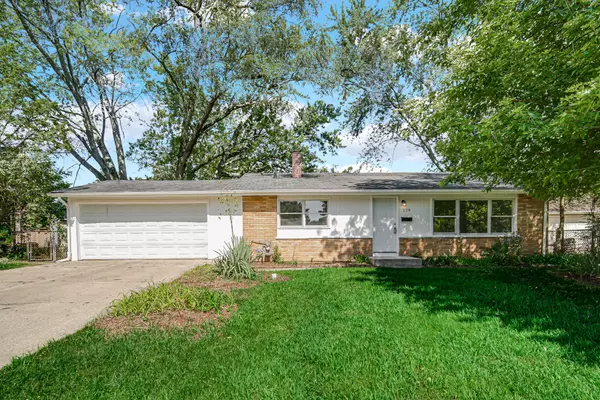For more information regarding the value of a property, please contact us for a free consultation.
128 Ensenada CT Carpentersville, IL 60110
Want to know what your home might be worth? Contact us for a FREE valuation!

Our team is ready to help you sell your home for the highest possible price ASAP
Key Details
Sold Price $292,500
Property Type Single Family Home
Sub Type Detached Single
Listing Status Sold
Purchase Type For Sale
Square Footage 1,628 sqft
Price per Sqft $179
MLS Listing ID 12082502
Sold Date 11/19/24
Style Ranch
Bedrooms 4
Full Baths 1
Year Built 1962
Annual Tax Amount $6,107
Tax Year 2023
Lot Size 8,276 Sqft
Lot Dimensions 8276
Property Description
Buyer could not get financing so we are back on the market! Their loss is your gain! If you are looking for a home that you can move right into, THIS IS IT! This beautiful split level is ready for a new owner! Open living room & kitchen that is completely remodeled with new white cabinets, counters & SS appliances. Beautiful refinished HW flooring in living room & kitchen. Upstairs you will find 3 bedrooms and a remodeled bath! Lower level with new carpet offers a family room + a bonus room that could be used as a 4th bedroom. Home is freshly painted through out! 2 car attached garage on a quite cul-de-sac location. Great price and quick close ok! Move in and enjoy the holidays!
Location
State IL
County Kane
Area Carpentersville
Rooms
Basement Partial
Interior
Interior Features Hardwood Floors
Heating Natural Gas, Forced Air
Cooling Central Air
Equipment CO Detectors
Fireplace N
Appliance Range, Microwave, Dishwasher, Refrigerator, Stainless Steel Appliance(s)
Laundry In Unit
Exterior
Garage Attached
Garage Spaces 2.0
Waterfront false
Building
Lot Description Cul-De-Sac
Sewer Public Sewer
Water Public
New Construction false
Schools
School District 300 , 300, 300
Others
HOA Fee Include None
Ownership Fee Simple
Special Listing Condition None
Read Less

© 2024 Listings courtesy of MRED as distributed by MLS GRID. All Rights Reserved.
Bought with Romeo Lopez • CENTURY 21 New Heritage West
GET MORE INFORMATION




