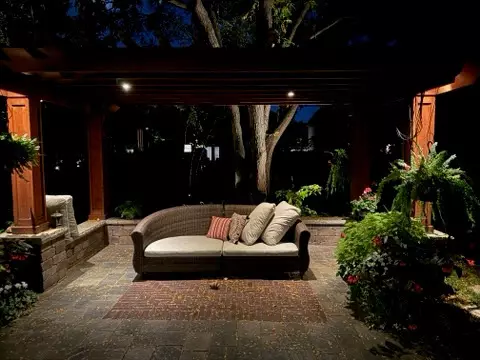For more information regarding the value of a property, please contact us for a free consultation.
13626 Savanna DR Plainfield, IL 60544
Want to know what your home might be worth? Contact us for a FREE valuation!

Our team is ready to help you sell your home for the highest possible price ASAP
Key Details
Sold Price $480,000
Property Type Single Family Home
Sub Type Detached Single
Listing Status Sold
Purchase Type For Sale
Square Footage 2,831 sqft
Price per Sqft $169
Subdivision Harvest Glen
MLS Listing ID 12184077
Sold Date 11/19/24
Style Traditional
Bedrooms 3
Full Baths 2
Half Baths 2
Year Built 1999
Annual Tax Amount $8,885
Tax Year 2022
Lot Size 0.350 Acres
Lot Dimensions 47X23X104X148X21X215
Property Description
Highest and Best due Monday, Oct. 14th, 8pm! Welcome to a wonderful home which offers a seamless blend of comfort and style, plus a lush backyard with entertaining areas. The updated gourmet chef's kitchen features truly top-of-the-line appliances such as a Wolf cooktop, Miele oven, steam oven, and dishwasher, refrigerator/freezer. A beverage/coffee bar features custom cabinets, electronics charging station, and dimmable lighting. The first floor features hardwood flooring, custom crown molding and wainscoting, a gas Fireplace in the Living Room with vaulted ceilings, and a versatile dining room/home office. On the second floor, you'll find a custom loft ideal for a home office or flex space, large primary bedroom featuring an en-suite bathroom and a walk-in closet. Two additional bedrooms also offer generous walk-in closets. 4th Bedroom option in loft area or basement. Additional upgrades include smart house features, synchronous gigabit fiber optic internet, newer window inserts (2022), a replaced chimney plate, wood privacy fence and a freshly painted basement. All lighting is equipped with programmable smart controls for a personalized lighting experience. The deep, well-appointed backyard is complete freshly sealed hardscaping, a beautiful pergola, a cozy fire pit, fencing, mature trees and landscaping with enchanting lighting. The yard is equipped with an integrated sprinkler system, for effortless maintenance. The concrete driveway leads to a spacious 4.5-Car Garage with a radiant heater and NEMA 650 EV charging station compatible with Tesla. This home truly has it all! Move Confidently!
Location
State IL
County Will
Area Plainfield
Rooms
Basement Full
Interior
Interior Features Vaulted/Cathedral Ceilings, Hardwood Floors, Second Floor Laundry, Walk-In Closet(s)
Heating Forced Air
Cooling Central Air
Fireplaces Number 1
Fireplaces Type Gas Log, Gas Starter
Equipment Humidifier, CO Detectors, Ceiling Fan(s), Sump Pump, Sprinkler-Lawn, Generator, Water Heater-Gas
Fireplace Y
Appliance Double Oven, Microwave, Dishwasher, High End Refrigerator, Washer, Dryer, Disposal, Stainless Steel Appliance(s), Wine Refrigerator, Cooktop, Range Hood
Laundry Electric Dryer Hookup, In Unit, Sink
Exterior
Exterior Feature Patio, Brick Paver Patio, Storms/Screens, Fire Pit, Other
Garage Attached
Garage Spaces 4.5
Community Features Sidewalks, Street Lights, Street Paved
Waterfront false
Roof Type Asphalt
Building
Lot Description Fenced Yard, Irregular Lot, Landscaped, Mature Trees, Garden, Outdoor Lighting, Wood Fence
Sewer Public Sewer
Water Public
New Construction false
Schools
Elementary Schools Walkers Grove Elementary School
Middle Schools Ira Jones Middle School
High Schools Plainfield North High School
School District 202 , 202, 202
Others
HOA Fee Include None
Ownership Fee Simple
Special Listing Condition None
Read Less

© 2024 Listings courtesy of MRED as distributed by MLS GRID. All Rights Reserved.
Bought with Patrick Phillips • Century 21 Circle
GET MORE INFORMATION




