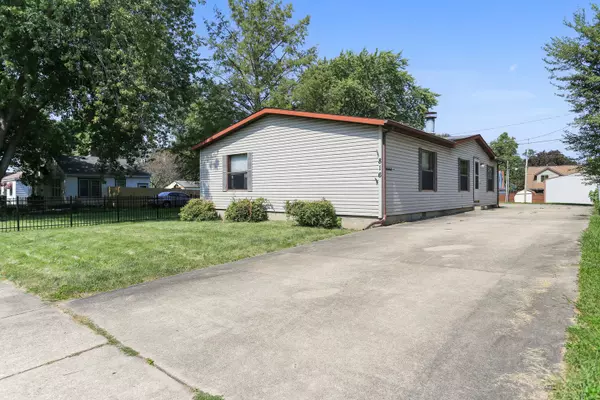For more information regarding the value of a property, please contact us for a free consultation.
816 W Vine ST Champaign, IL 61820
Want to know what your home might be worth? Contact us for a FREE valuation!

Our team is ready to help you sell your home for the highest possible price ASAP
Key Details
Sold Price $161,400
Property Type Single Family Home
Sub Type Detached Single
Listing Status Sold
Purchase Type For Sale
Square Footage 1,360 sqft
Price per Sqft $118
MLS Listing ID 12135480
Sold Date 11/19/24
Style Ranch
Bedrooms 3
Full Baths 2
Annual Tax Amount $4,000
Tax Year 2023
Lot Dimensions 50X116
Property Description
Welcome to your new home! This well-maintained ranch features a thoughtfully designed split bedroom floorplan, offering privacy and comfort for everyone. The inviting living room boasts a vaulted ceiling, providing an open and airy feel, and a cozy wood-burning fireplace, perfect for relaxing evenings. The kitchen is fully equipped with all appliances, including a washer and dryer, and features a convenient bar area for casual dining. The primary suite includes a luxurious whirlpool tub, ideal for unwinding after a long day. Outside, you'll find a large 24x24 detached garage with ample space for vehicles and storage. The paved driveway leads to a concrete patio, perfect for outdoor entertaining and additional parking for a trailer/camper. The small backyard receives great sunlight, making it an ideal spot for a garden. New gutters installed 2020 with leaf filter and lifetime warranty, Roof-2014. This home is a true gem, offering comfort, convenience, and charm in a peaceful setting. Don't miss the opportunity to make it yours!
Location
State IL
County Champaign
Area Champaign, Savoy
Rooms
Basement None
Interior
Interior Features First Floor Bedroom, Vaulted/Cathedral Ceilings
Heating Natural Gas, Forced Air
Cooling Central Air
Fireplaces Number 1
Fireplaces Type Wood Burning
Equipment TV-Cable, Security System
Fireplace Y
Appliance Dishwasher, Dryer, Built-In Oven, Range Hood, Washer
Exterior
Exterior Feature Patio
Garage Detached
Garage Spaces 2.0
Community Features Sidewalks
Waterfront false
Building
Sewer Public Sewer
Water Public
New Construction false
Schools
Elementary Schools Unit 4 Of Choice
Middle Schools Champaign/Middle Call Unit 4 351
High Schools Central High School
School District 4 , 4, 4
Others
HOA Fee Include None
Ownership Fee Simple
Special Listing Condition None
Read Less

© 2024 Listings courtesy of MRED as distributed by MLS GRID. All Rights Reserved.
Bought with Darnell Cox • RE/MAX REALTY ASSOCIATES-CHA
GET MORE INFORMATION




