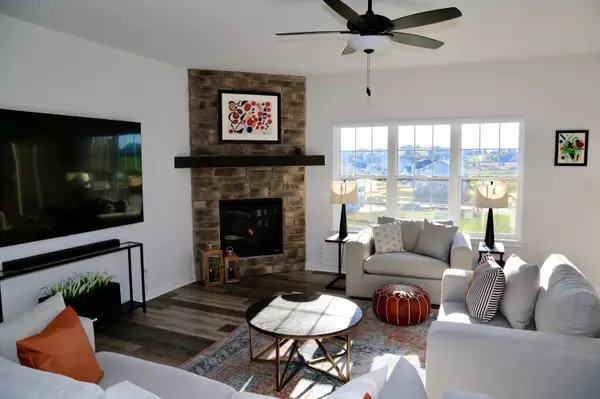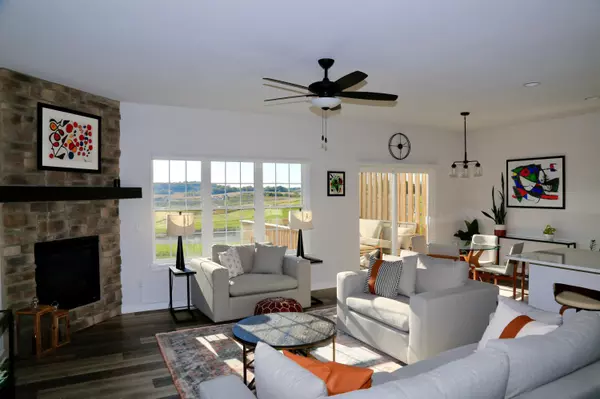Bought with Coldwell Banker Realty
For more information regarding the value of a property, please contact us for a free consultation.
N67W25381 Breckenridge Ct Sussex, WI 53089
Want to know what your home might be worth? Contact us for a FREE valuation!
Our team is ready to help you sell your home for the highest possible price ASAP
Key Details
Sold Price $469,900
Property Type Condo
Listing Status Sold
Purchase Type For Sale
Square Footage 1,955 sqft
Price per Sqft $240
Subdivision Vista Run
MLS Listing ID 1895038
Sold Date 11/21/24
Style Side X Side,Two Story
Bedrooms 3
Full Baths 2
Half Baths 1
Condo Fees $225
Year Built 2022
Annual Tax Amount $2,412
Tax Year 2023
Property Description
This Luxury Two-story, Three bedroom, 2.5 bath, open concept townhome Includes a beautiful large kitchen for entertaining with a large island, quartz countertops, pantry, newer lighting above and below soft close cabinetry, and newer appliances. The Great room features a sharp stone floor to ceiling gas fireplace with newer automatic blinds. Outside, a private 12 x 12 deck that has a great view of the surrounding area. The second floor has three good-sized bedrooms with large walk-in closets and two full baths. The attached two-car garage flooring is painted. The Towns at Vista Run feature a swimming pool, clubhouse and paved walking trails and a great school system that is one of the highest-achieving, school districts in Wisconsin. SEE TODAY!!
Location
State WI
County Waukesha
Zoning RES
Rooms
Basement 8+ Ceiling, Full, Full Size Windows, Poured Concrete, Radon Mitigation, Stubbed for Bathroom, Sump Pump
Interior
Heating Natural Gas
Cooling Central Air, Forced Air
Flooring No
Appliance Dishwasher, Disposal, Dryer, Microwave, Oven, Range, Refrigerator, Washer
Exterior
Exterior Feature Fiber Cement, Low Maintenance Trim, Stone
Parking Features Opener Included, Private Garage
Garage Spaces 2.0
Amenities Available Clubhouse, Common Green Space, Outdoor Pool, Walking Trail
Accessibility Open Floor Plan, Stall Shower
Building
Unit Features Cable TV Available,Gas Fireplace,In-Unit Laundry,Kitchen Island,Pantry,Patio/Porch,Private Entry,Security System,Walk-In Closet(s)
Entry Level 2 Story
Schools
Elementary Schools Maple Avenue
Middle Schools Templeton
High Schools Hamilton
School District Hamilton
Others
Pets Allowed Y
Special Listing Condition Rental Allowed
Pets Allowed 2 Dogs OK, Breed Restrictions, Cat(s) OK
Read Less

Copyright 2025 Multiple Listing Service, Inc. - All Rights Reserved



